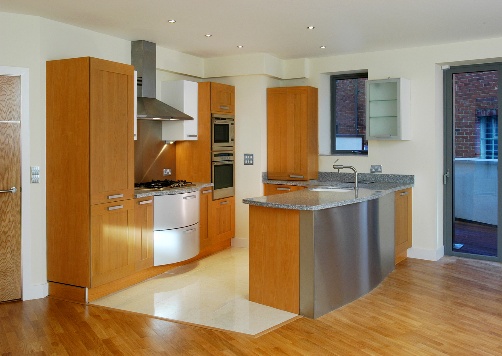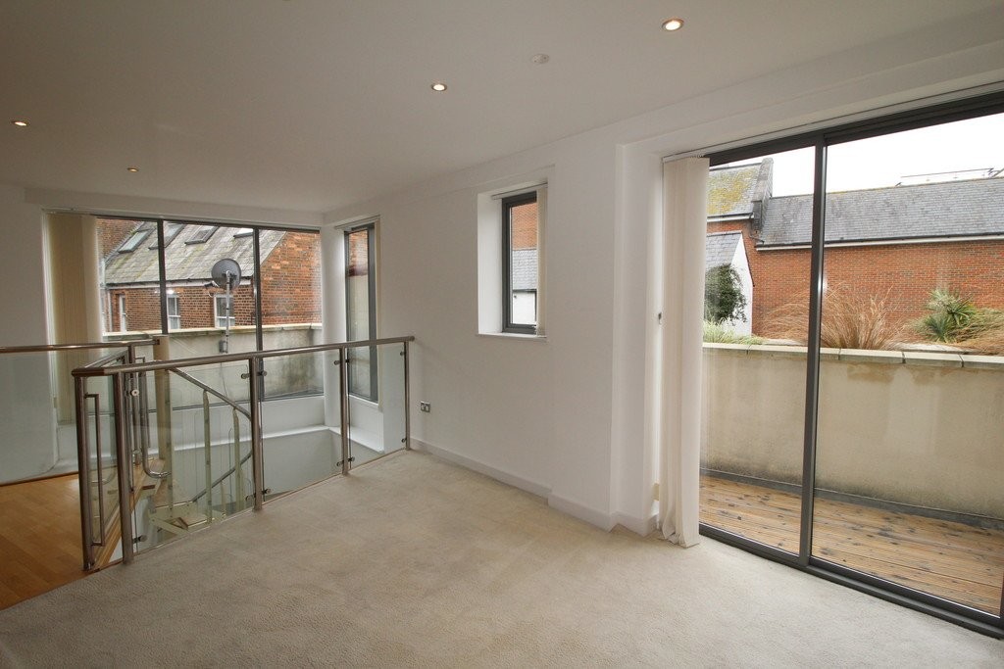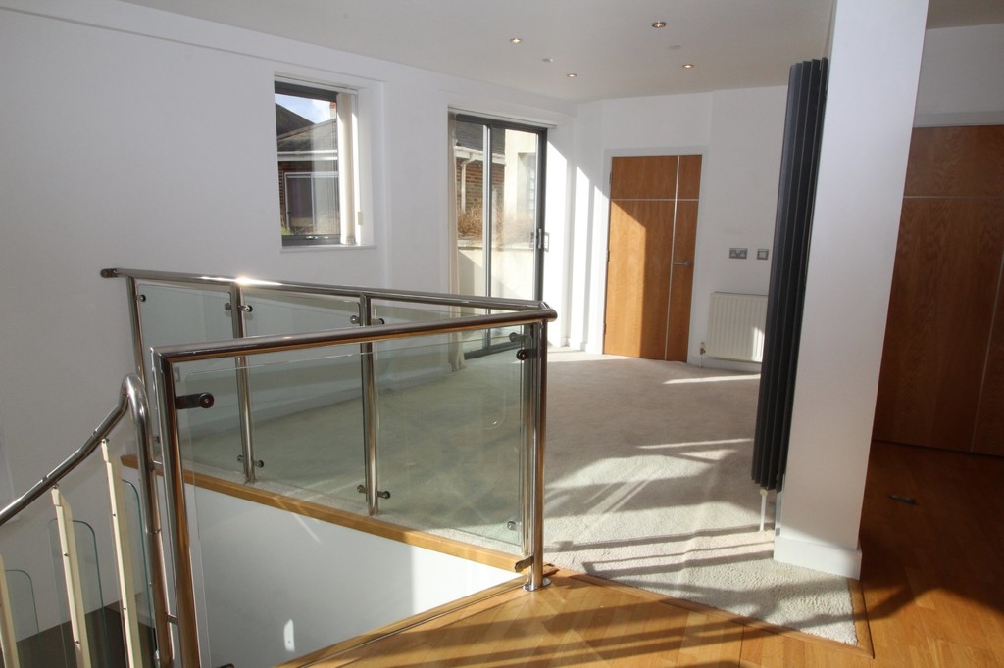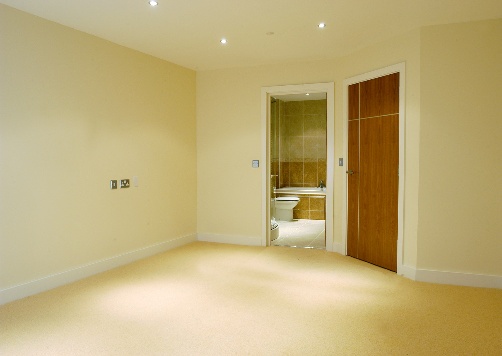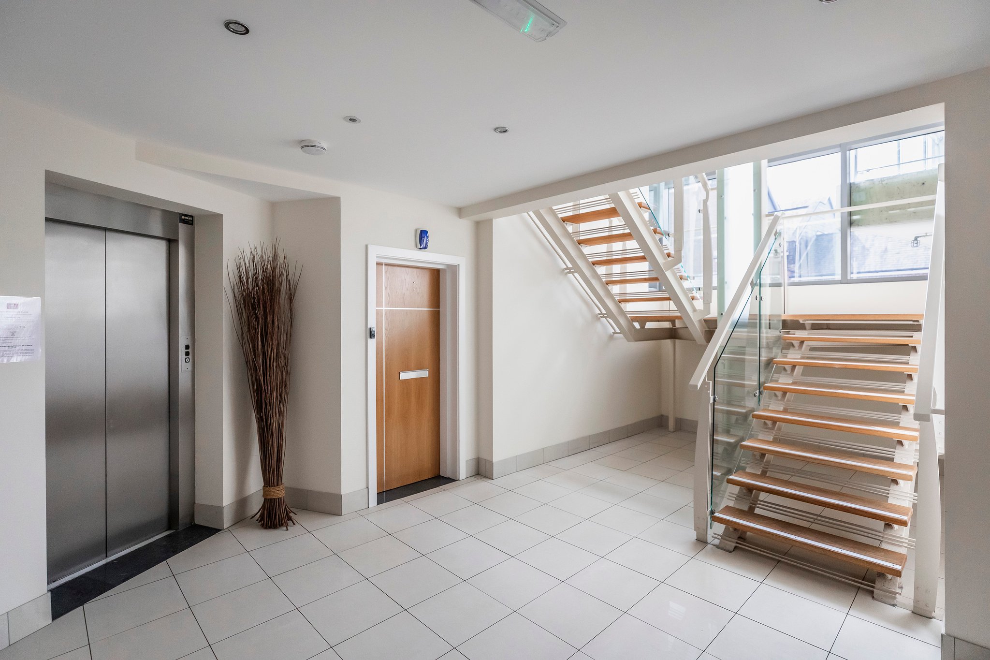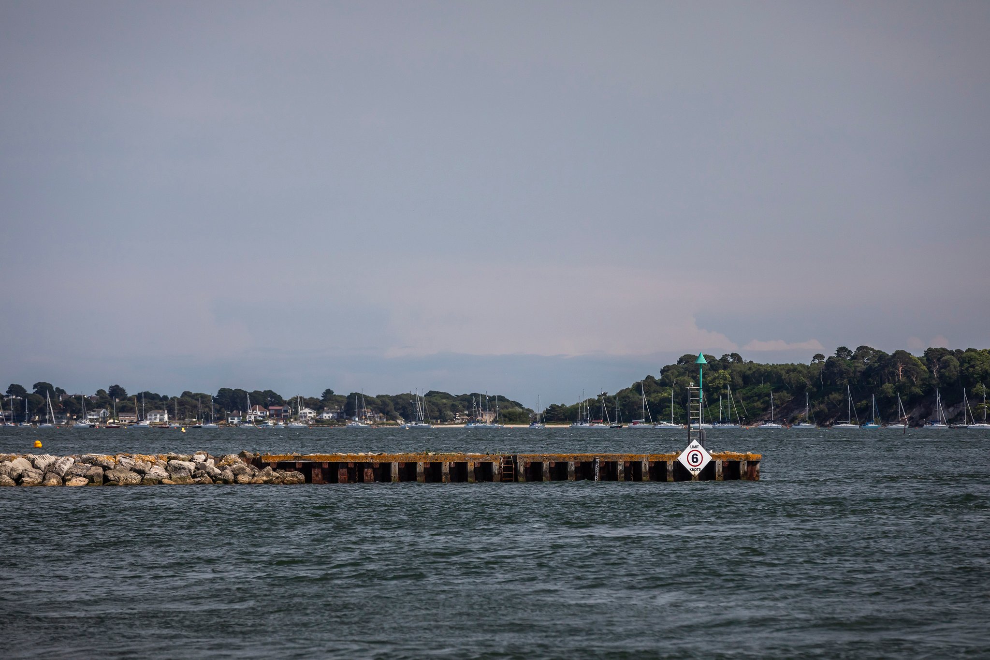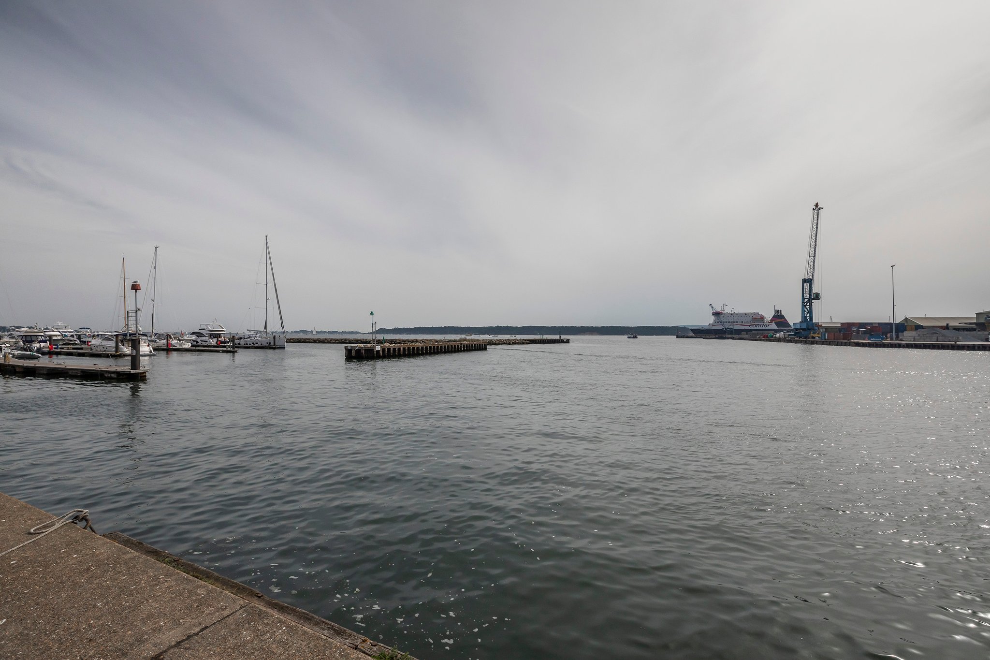
Flat 1, Odyssey, 7 Strand Street, Poole Quay
3 Bedrooms
2 Bathrooms
1 Reception Rooms
A stunning, three bedroom, ultra-modern, duplex apartment close to Poole Quay. Superb open plan living with secure undercroft parking and a lift to all floors. With an open-plan living area of approximately 33' x 23' and sea glimpses from both of the two separate terraces.
3 Bedrooms
2 Bathrooms
1 Reception Rooms
Communal entrance: Passenger lift to all floors including the under croft garage.
Well-appointed communal landing: Auto lighting, access door leads through to:
Entrance lobby / cloakroom: Video entry system which links via an audio/TV and computer networking system to television and home phones, radiator, set ceiling with inset spotlights. Burglar alarm panel.
Audio Visual cupboard: Houses fuse box. Siemens Smart Home System Hub pre-wired for mood lighting, electric curtains and ceiling mounted audio throughout.
Open plan living/dining room: 30' x 22'5 (Irregular shaped room) Feature wood flooring, double glazed floor to ceiling sliding aluminium doors with matching fixed double glazed side screen giving access to wood decked terrace with glimpses of Poole Harbour, two radiators, ample network points, at the end of the living area there is a glazed screen gallery with feature spiral staircase leading down to ground floor with larger corner windows above.
Decked terrace (Southeast): Access via triple fold back doors. Laid to decking with outside double power point and feature wall lighting. Harbour glimpses.
Dining area: Carpeted throughout, has further double-glazed sliding patios onto wood deck terrace with built in planters with Harbour glimpses, additional double-glazed window and smooth set ceiling with spotlights, vertical radiator, twin network point, door to recessed airing cupboard with cylinder and shelving.
Decked terrace (Southwest): Access via sliding patio doors. Laid to decking with built in planters and feature wall lighting. Harbour glimpses.
Kitchen area: Comprises excellent range of quality 'Corian' units with 'Corian' work surfaces and integrated appliances including Neff stainless steel five ring hob with stainless steel splash back and matching chimney hood extractor, matching electric oven with microwave and grill over, integrated dishwasher and larder fridge/freezer, 1 1/2 bowl sink with mixer taps, concealed combination gas boiler.
First floor Laundry/WC; 7'x6' Vanity unit with wash hand basin and cupboard under, WC, quality tiled walls and floor, set ceiling with spotlights and extractor, space and plumbing for washing machine and tumble dryer, ladder style radiator, obscure double-glazed window, wall light point.
Feature Spiral Staircase leads from living room down to: Ground floor reception hall: 14'1 x 10'8 Wood flooring, radiator, ceiling spotlights, door to outside provides direct access to the quay.
Bedroom 3: 13'9 x 6'9 Set ceiling with spotlights, radiator, small obscure double-glazed window, network points.
Inner hall: Wood floor, radiator, set ceiling with spotlights.
Bedroom 1: 14'11 x 12'10 Set ceiling with spotlights, small obscure double glazed window, radiator, network points, door to en-suite.
En suite bathroom to Bed 1: 10'3 x 6'4 Beautifully appointed bathroom comprising double ended bath with mixer taps, enclosed tiled corner shower with shower, vanity unit with wash hand basin and cupboard under, WC, set ceiling with spotlights, tiled walls and floor, extractor fan, wall light point, ladder style towel rail.
Bedroom 2: 20'7 x 13'5 Set ceiling with spotlights, radiator, network points, two small obscure double glazed windows, door leads to lobby area.
Guest bathroom: 9'2 x 6'8 Double ended bath with mixer taps and shower attachment, vanity unit with wash hand basin and cupboard under, WC, tiled floor and walls, set ceiling with spotlights, ladder style radiator, extractor fan, wall light point.
Parking: Secure under croft carpark, which is accessed via electric door, there is allocated parking for one vehicle, passenger lift to all floors.
Location
The location of this property is one of its main features, nestled just one road back from the Quay, with the historic High Street with its array of restaurants and bars. The Poole area offers easy access to the renowned award winning Blue Flag beaches which stretch from Bournemouth through to Sandbanks. Poole town centre is a short walk away with a diverse range of high street shops, restaurants and bars. The vast Poole Harbour, including Poole Quay, also close and is a magnet for sailing enthusiasts as well as being an important centre of heritage. The Bournemouth Wessex Way is very close and gives direct access to the M27 motorway with London just 1 hour 30 minutes commute. There are also main train routes from Poole, Parkstone or Branksome stations to Weymouth and London Waterloo.

To arrange a viewing on this property, just fill out the form below.
One of our team will be in touch shortly to confirm your appointment

