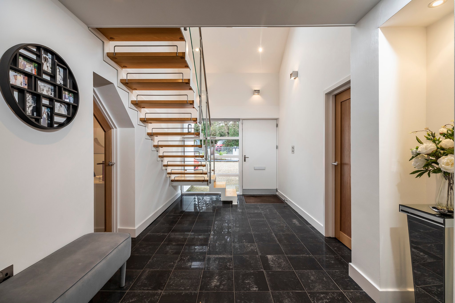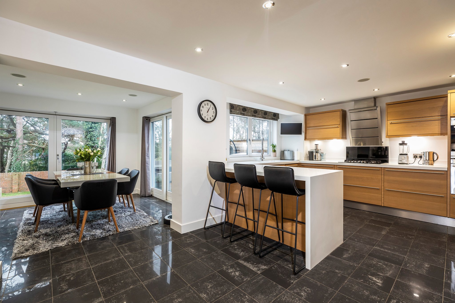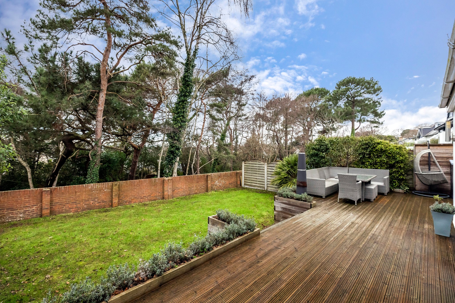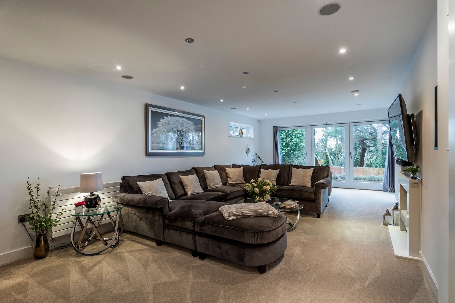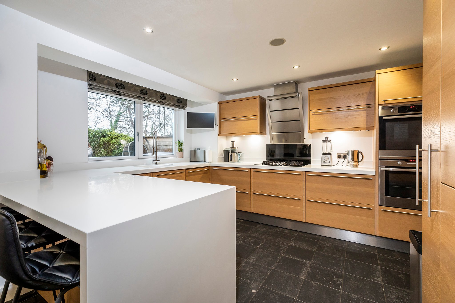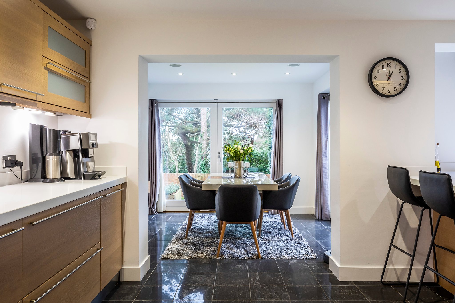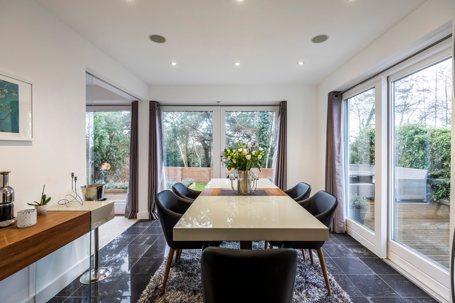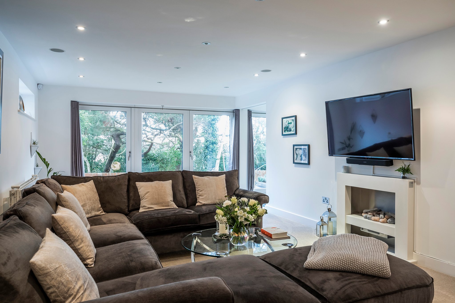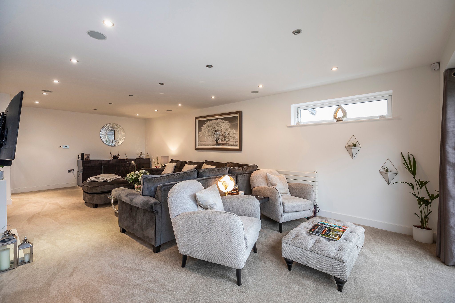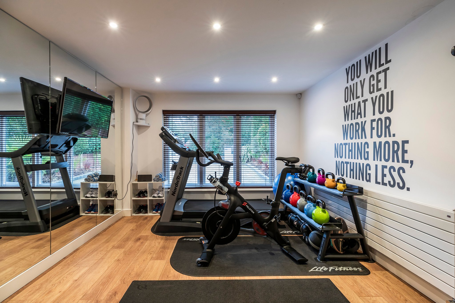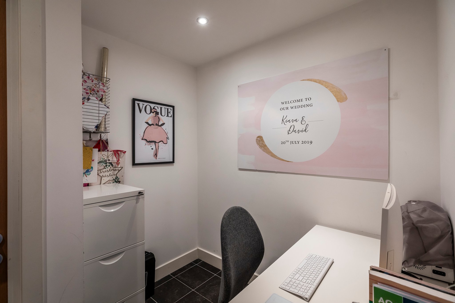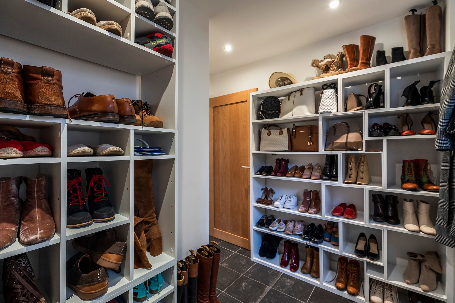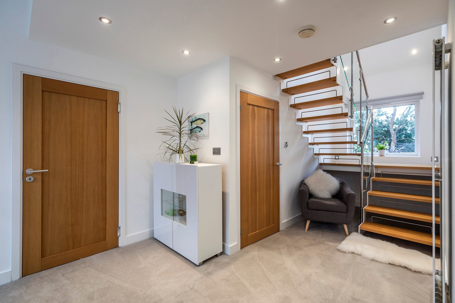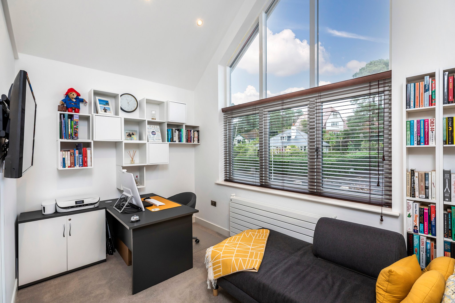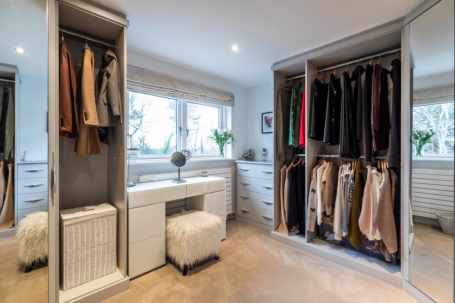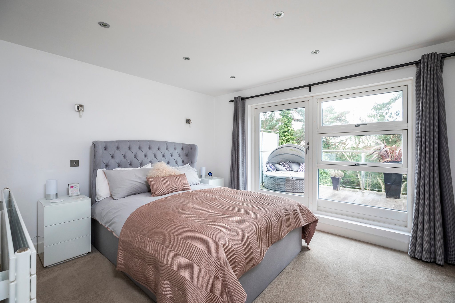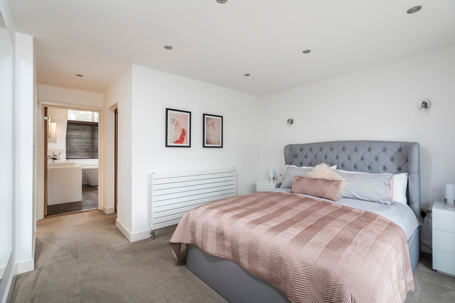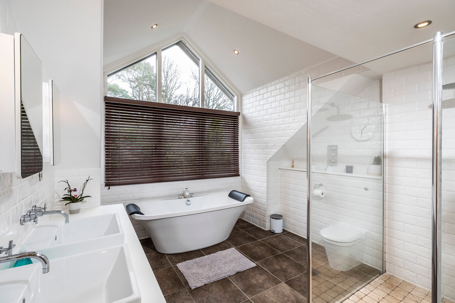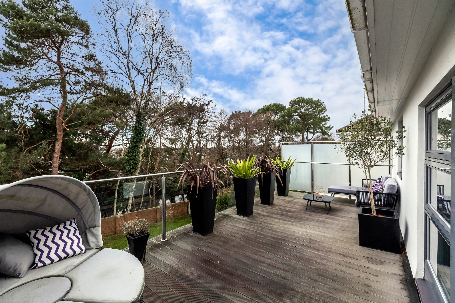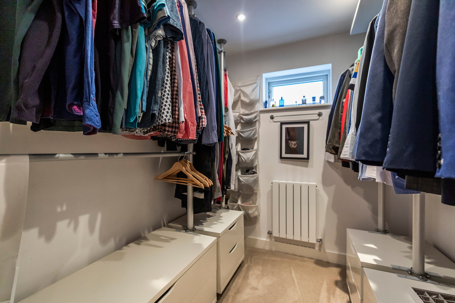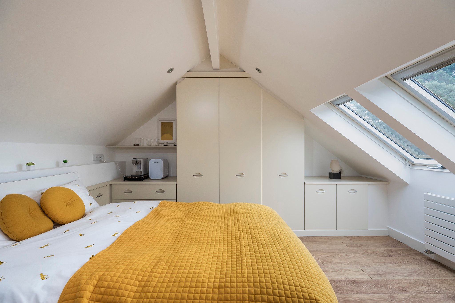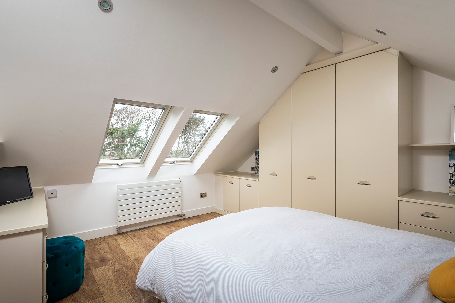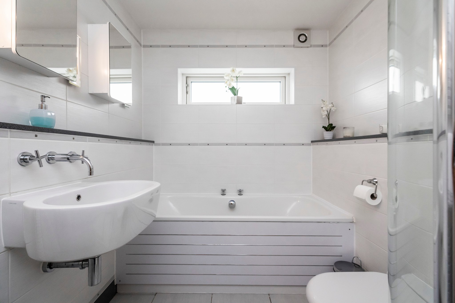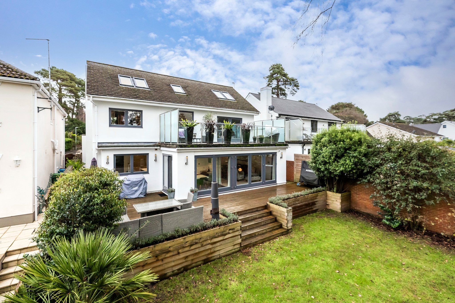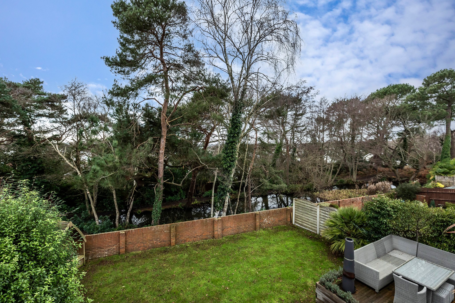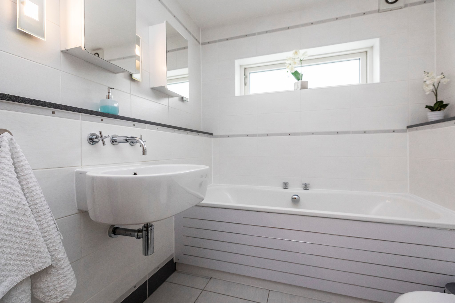Sold
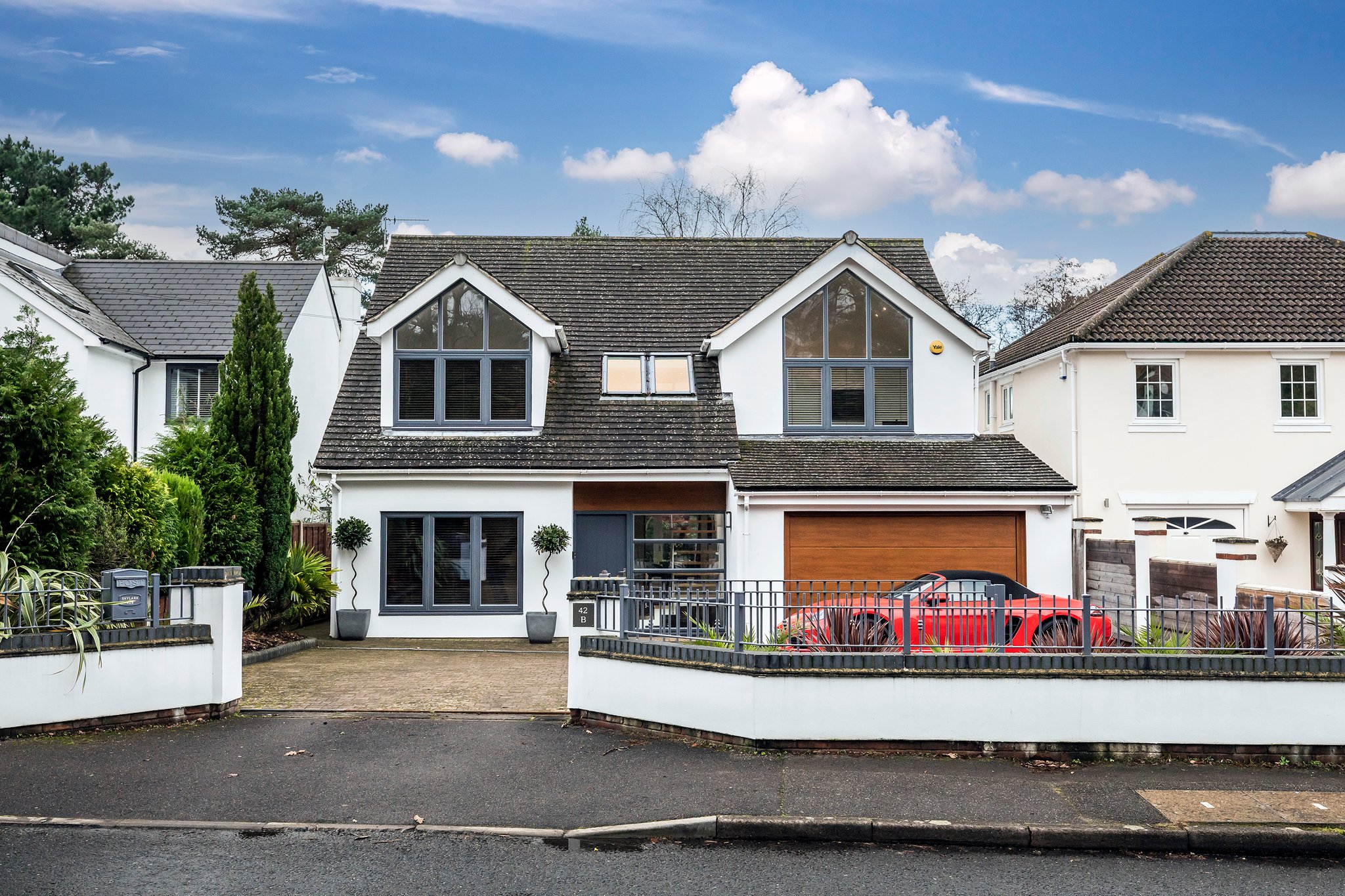
Alton Road, Poole
5 Bedrooms
3 Bathrooms
2 Reception Rooms
GARAGE
A beautifully appointed and versatile five bedroom, three bathroom detached family home boasting large kitchen / breakfast room, two reception rooms, utility room, boot room and office. Located in a quiet location backing onto a woodland and stream within Baden Powell school catchment.
5 Bedrooms
3 Bathrooms
2 Reception Rooms
GARAGE
An attractive galleried entrance hall greets you as you enter the property. Tiled flooring runs throughout the entrance through double doors into the impressive kitchen / breakfast room which features a comprehensive range of units and integral appliances with an attractive breakfast bar, complimented by Corian worktops and separate utility room. The dining area is surrounded by floor-to-ceiling bifold doors on two sides which lead out to the terrace. A glazed pocket door leads to the living room which overlooks the garden from the floor-to-ceiling bifold doors. To the front of the property is a second reception room which is currently used as a gym. The garage has been cleverly converted in part to incorporate an office area and boot room which gives direct access to the garden as well as to the remaining area of the garage. In addition, there is a ground floor cloakroom. An attractive glass and wood staircase leads to the first floor galleried landing. The master bedroom has its own dressing room accessed via mirrored pocket doors. The bedroom itself leads to a good sized terrace via floor to ceiling doors. The terrace spans the width of the property and offers a great degree of privacy and sunshine and overlooks the stream and woodland beyond. There are two further bedrooms on the first floor; one is currently used as a dressing room and they share the well appointed family bathroom. From the spacious landing, stairs lead to the second floor where there are two double bedrooms both with fitted wardrobes and dressing tables, making them an ideal place for teenage children or guests as they have use of an additional shower room. Outside, the large terrace provides several areas in which to entertain. Steps lead to a level area of garden which is bounded by a low-level brick wall, allowing delightful views over the stream, woodland and beyond.
Location
Skylark is located in a quiet road within Lower Parkstone, yet only 0.7 miles and within easy walking distance of Ashley cross with its attractive central green and array of restaurants and bars. The local train station offers a direct line into London Waterloo in under two hours. The property also falls within the Baden Powell school catchment.

To arrange a viewing on this property, just fill out the form below.
One of our team will be in touch shortly to confirm your appointment
