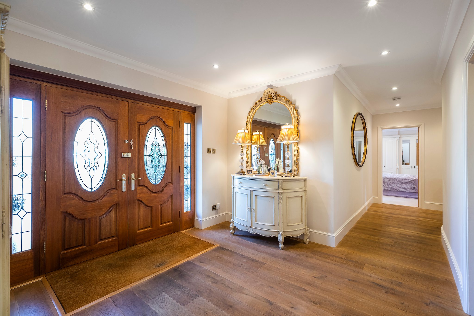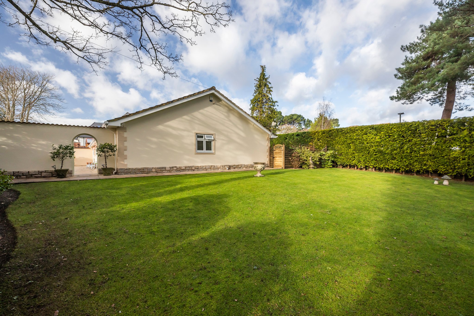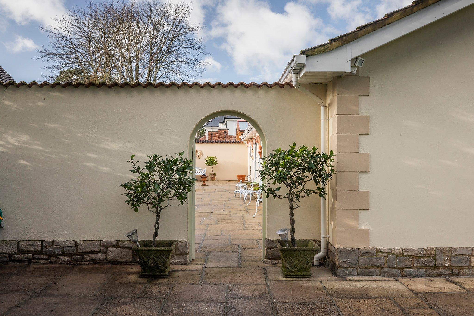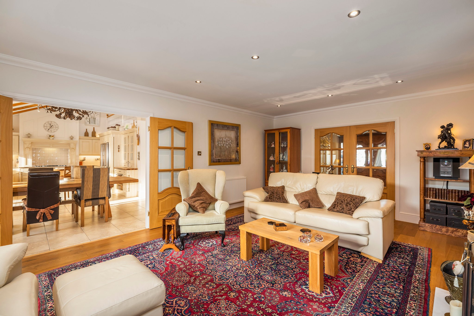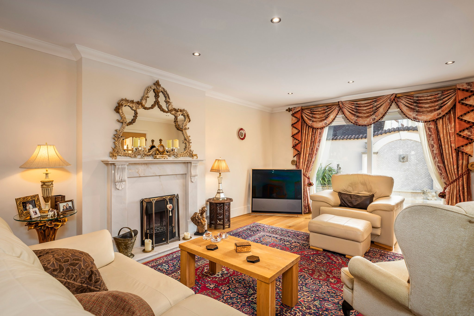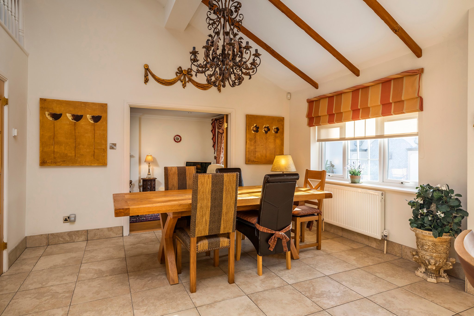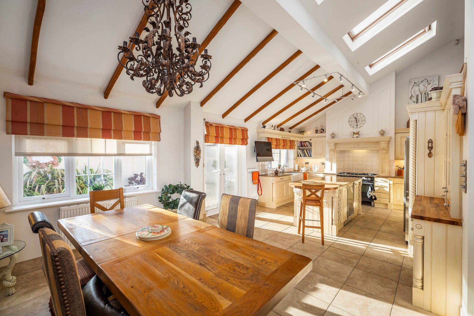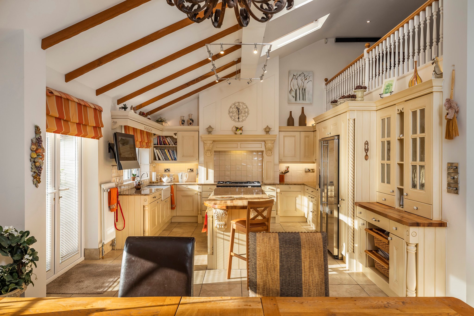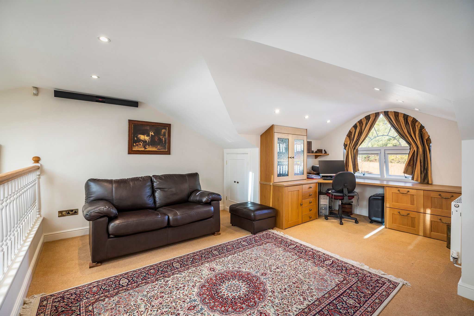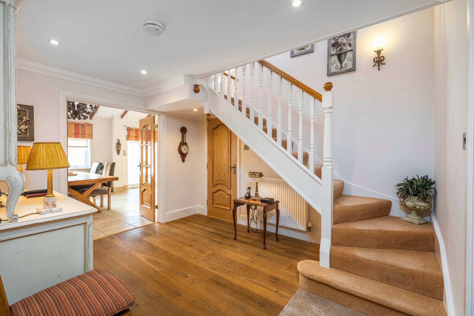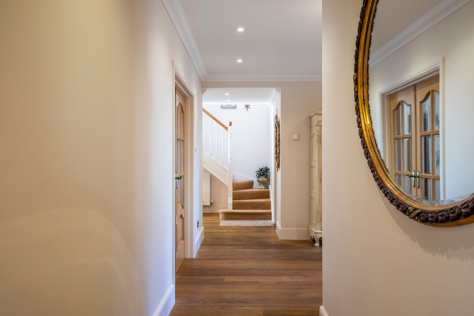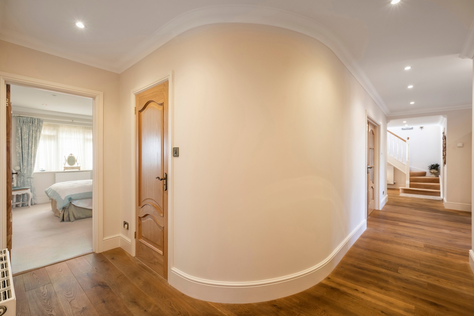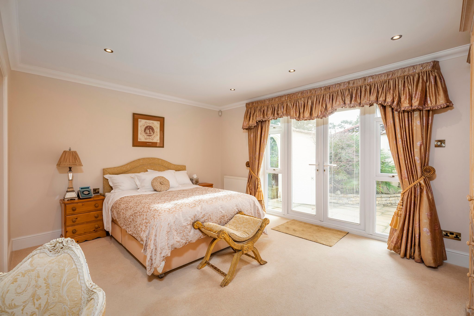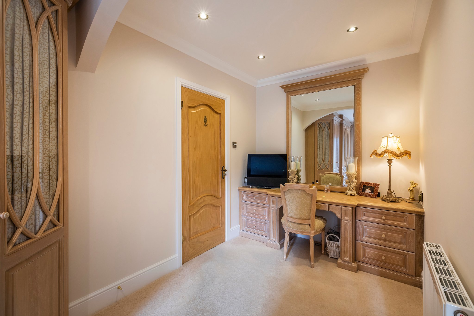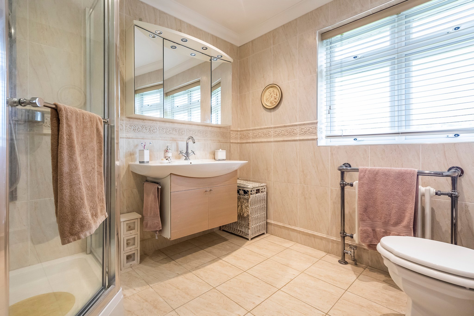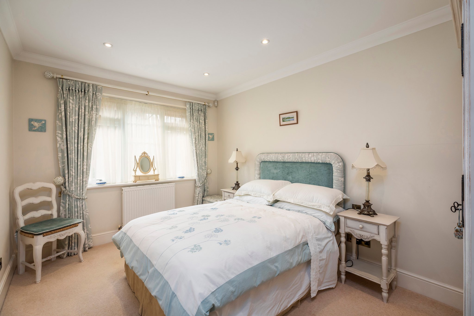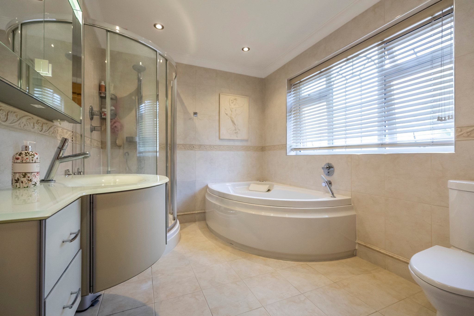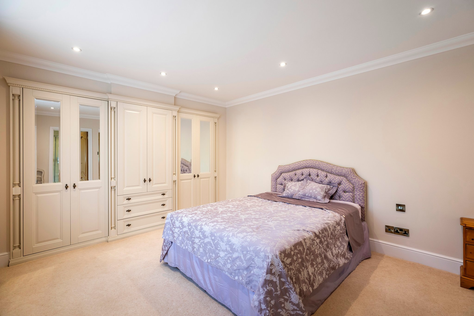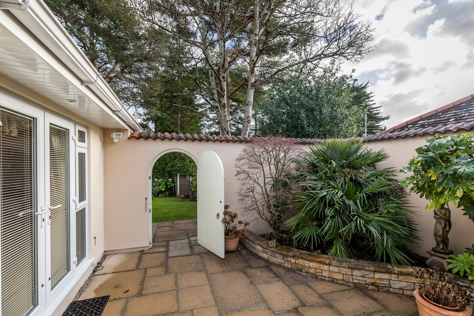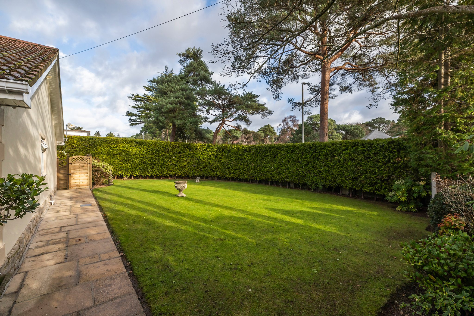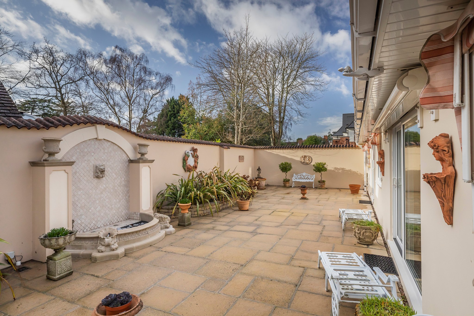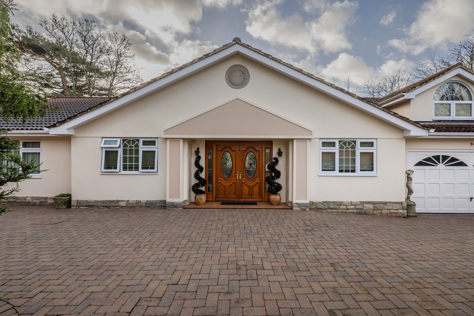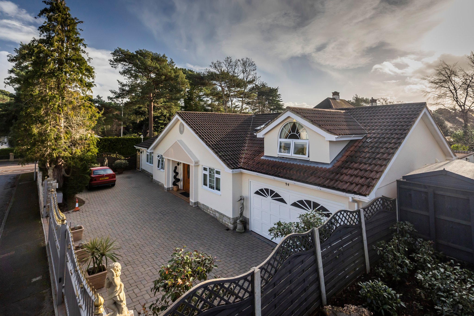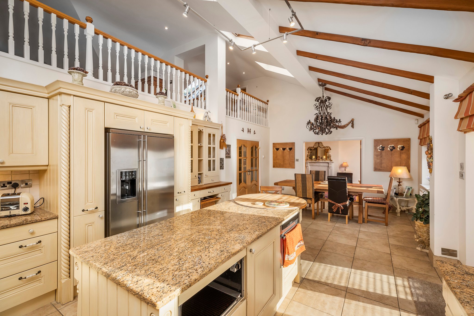
Mimosa, 94 Canford Cliffs Road, Poole
3 Bedrooms
3 Bathrooms
2 Reception Rooms
GARAGE
This impressive deceptively spacious chalet bungalow was extended by the current owners 16 years ago to create a commodious ranch-style modern home; set behind electric gates on a large corner plot in Canford Cliffs with access via the quiet tree-lined Canford Cliffs Avenue.
3 Bedrooms
3 Bathrooms
2 Reception Rooms
GARAGE
A grand front door welcomes you into a spacious entrance hall with solid oak flooring, which leads to the sitting room with a feature fireplace and French doors out onto a south facing Mediterranean style courtyard. From both the lounge and hallway internal double doors open into the impressive and unusual open plan kitchen/dining room. The double height vaulted ceiling fills the room with light from the galleried Mezzanine above. The hand painted kitchen, designed and fitted by Kitchen Elegance, is complemented by granite work tops and a large central island. Incorporated within is a free standing American style fridge freezer and an integral dishwasher. A tiled floor, with under floor heating, extends throughout the kitchen and dining area. Double French doors lead out onto the courtyard. The main bedroom also enjoys direct access via patio doors to the garden. A range of limed oak wardrobes and matching dressing table made by Strachan complement the room. The fully tiled bathroom features Porcelanosa tiles, a large corner shower and Dansani sanitary ware. The second bedroom is of similar size with built-in wardrobes and a large ensuite bathroom featuring a Jacuzzi corner bath and separate shower. Bedroom three has exclusive use of the family shower room with limestone tiles. A separate utility room offers space for stand alone appliances as well as a heated airing cupboard. From the entrance hall, stairs lead up to the open plan mezzanine which overlooks the kitchen and is currently used as an office space with fitted office furniture also by Kitchen Elegance. There is potential to enclose the Mezzanine to create additional private accommodation. Beyond this space is access to a large loft area extending to approximately 1000sq.ft which could easily be converted into further accommodation (STPP). From the entrance hall there is access to the double garage with electric up-and-over door. A large walled south facing courtyard extends the width of the house and is a glorious private sun trap with sun canopies, one being electric, featuring over the rear of the property. An arched gate leads to a well maintained lawned garden, offering a good degree of privacy and gate to the front driveway providing off-road parking for several cars.
Location
Within walking distance of the local villages of Canford Cliffs and Penn Hill with their array of cafes, supermarkets and restaurants. The two local train stations offer direct line to London Waterloo in approx. two hours.
Guide to
Canford Cliffs
Located on the clifftop just 1.5 miles away from Sandbanks, Canford Cliffs is a popular destination nestled in an elevated position between Lilliput and Branksome park, with access to the sandy beaches from several of its chines.

To arrange a viewing on this property, just fill out the form below.
One of our team will be in touch shortly to confirm your appointment
