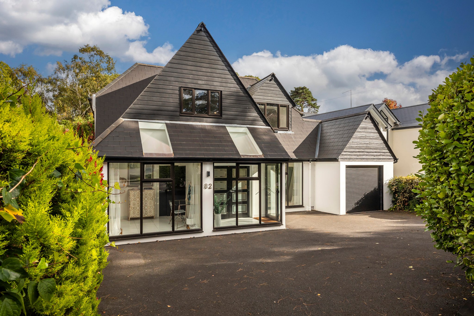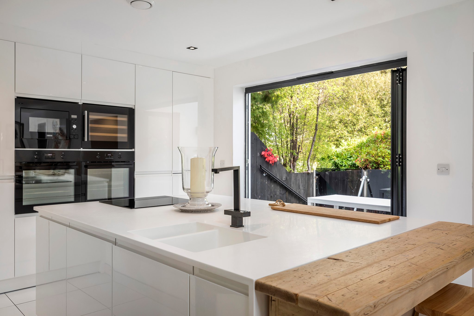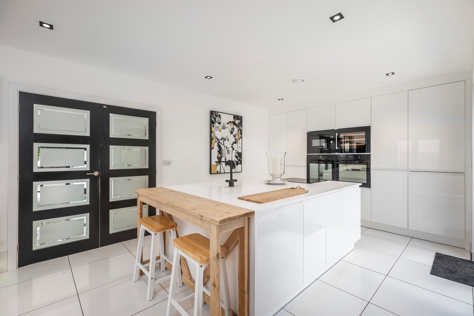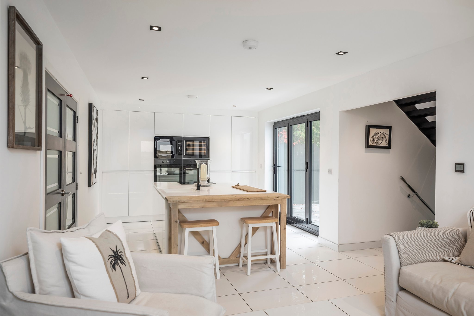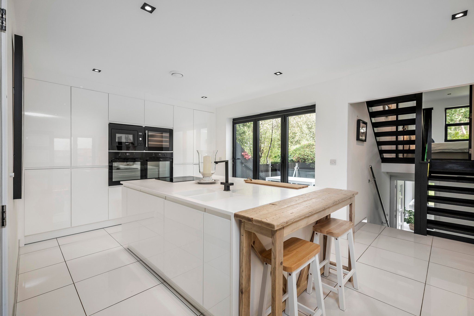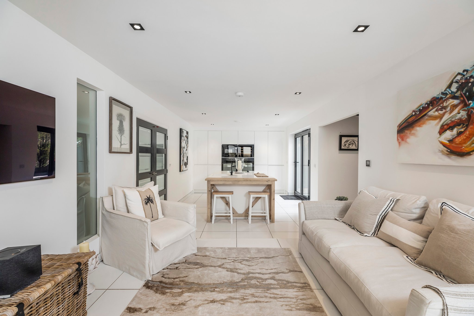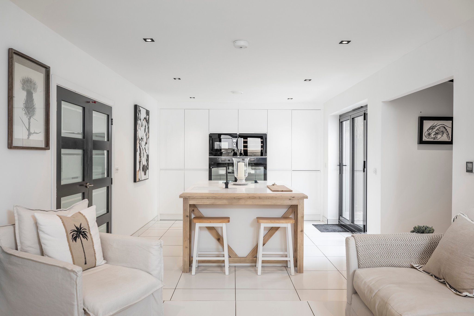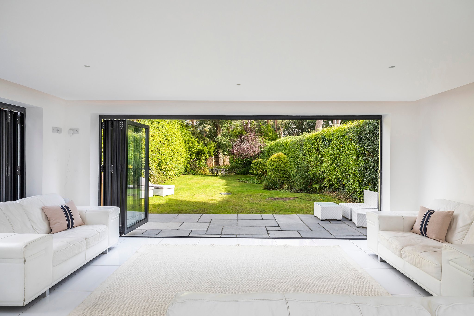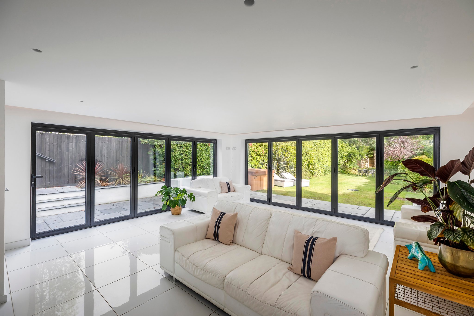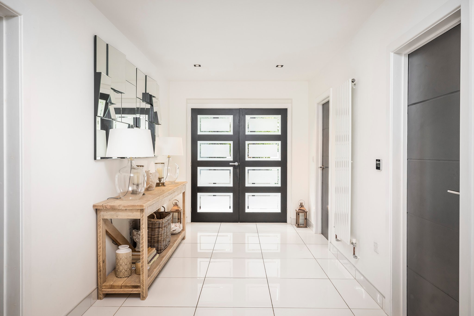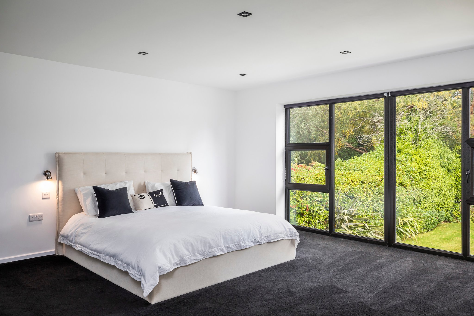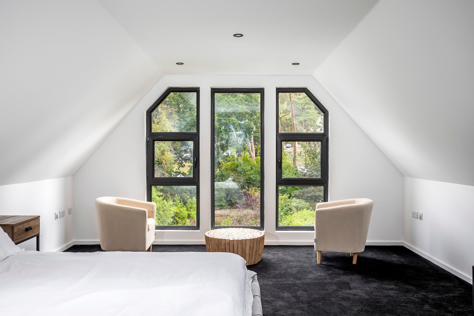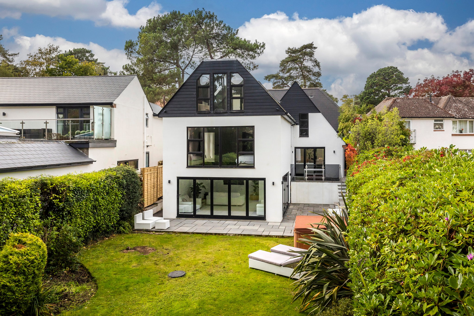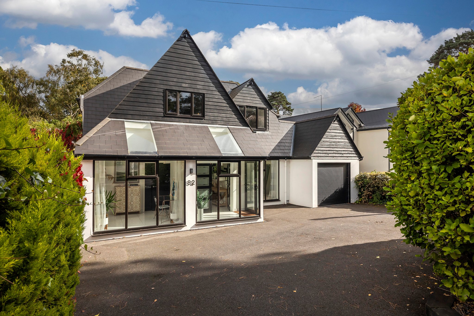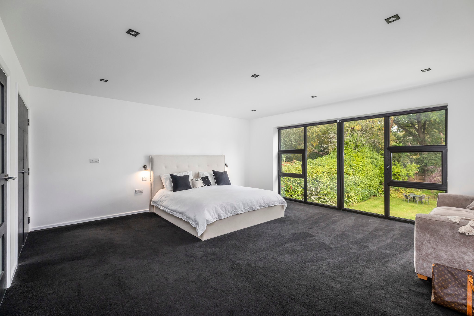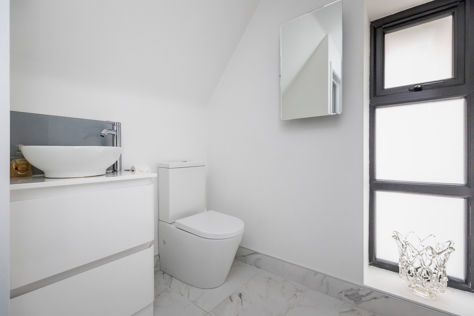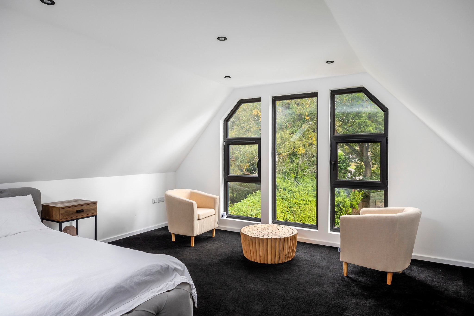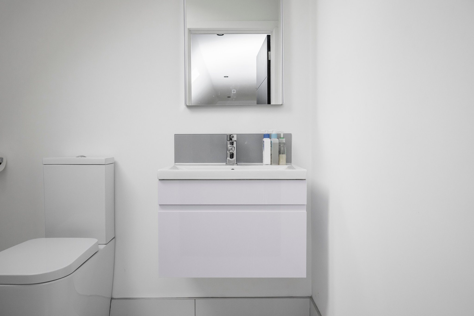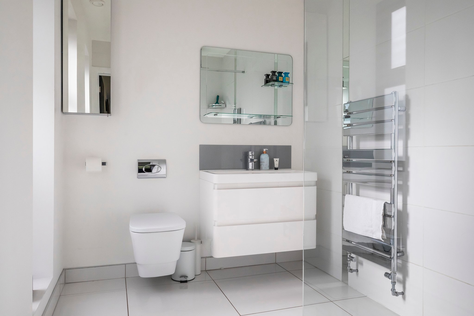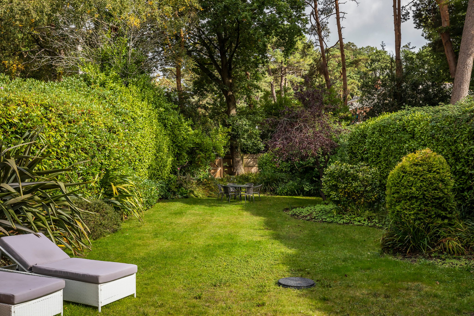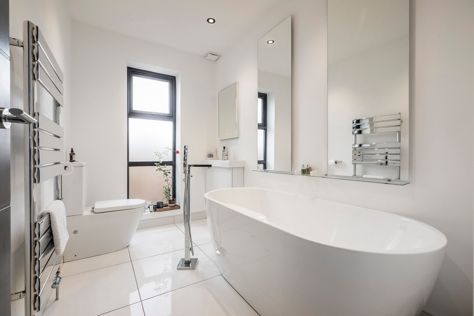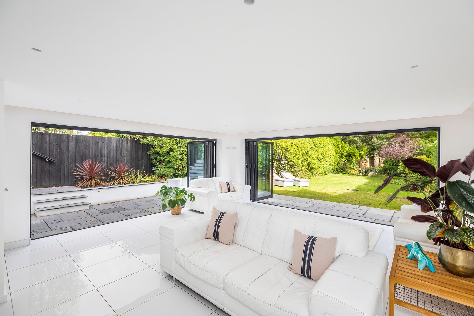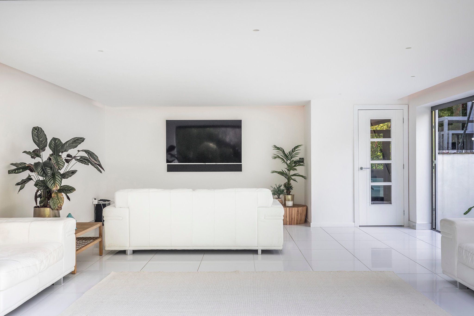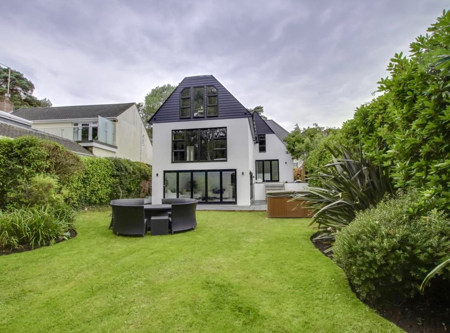
Compton Avenue, Poole
5 Bedrooms
5 Bathrooms
1 Reception Rooms
GARAGE
This in excess of 3,000 square foot property has been recently re-modelled to offer a fresh, contemporary 5-bedroom, 5-bathroom residence, less than 200 yards from the entrance to the celebrated Parkstone Golf Course.
5 Bedrooms
5 Bathrooms
1 Reception Rooms
GARAGE
This impressive and deceptively spacious home features a beautiful entrance hall, characterised by a vaulted ceiling with roof lights that flood the entrance and adjacent study with natural light pervading a sense of calm.
The hallway leads to a formal dining room to the right, ideal for sunset entertaining due to its west facing floor-to-ceiling windows. Opposite, is a beautifully appointed bathroom with free-standing bath, which gives scope for either of these west-facing rooms to be utilised as additional bedrooms. A porcelain floor runs through to the contemporary open-plan kitchen / breakfast room, which has direct access out onto a raised private terrace, extending the entertaining space inside-to-out. The kitchen itself features a range of integral appliances and a sociable central island complemented by stone work tops. At the end of the island is an informal breakfast bar, adjacent to the dayroom/snug. Steps down, lead to an impressive dedicated living room that sits flush to a large garden patio via two walls of bi-fold doors; when open, transforming this space into a beautiful garden room appealing to all the senses.
From the kitchen, a half flight of steps leads up to a speculator bedroom suite with stunning views over the rear garden and onto the golf course. A luxurious ensuite and well appointed dressing room complete the suite. The second half of the stairs leads to four further bedrooms, the second also benefits from an ensuite and dressing room, whilst bedrooms four and five are ensuite to a shared bathroom. The top floor is given over completely to a large bedroom suite with an ensuite shower room and far reaching golf course views.
The garden has been well maintained with a large level lawned area, which leads to a private gate at the rear providing access onto Parkstone Golf course for members. A tarmac driveway provides off-road parking for several cars and leads to the garage. This is a property that really needs to be seen to experience its full grandeur and appeal.
Location
Located in the highly desirable Lower Parkstone, the property backs directly onto the renowned Parkstone Golf Course and is centrally positioned to make the most of the area's celebrated leisure facilities.
If you enjoy walking, you can leave your car on the drive, and within 30 minutes in every direction, you are able to walk to the cafes, restaurants and bars at the villages of Canford Cliffs, Lilliput and Ashley Cross; and also reach the water's edge and watch the magnificent sunset at Evening Hill overlooking Poole Harbour and Brownsea Island. From here, you can continue your walk along the sea front to the famous Blue Flag beaches at Sandbanks.
The highly regarded Salterns Marina and Parkstone Yacht Club are both a mile away from the property, each offering excellent boating facilities and social clubs. The local train station at Parkstone offers a direct line into London Waterloo in approx. two hours.
Guide to
Lower Parkstone
Running between Lilliput, Ashley Cross and Branksome Park, Lower Parkstone features some beautiful family homes and apartments. It’s a popular neighbourhood amongst those looking for larger gardens that are found with many of the 1930s and Victorian homes, yet still within easy walking distance of Penn Hill, Ashley Cross and Lilliput.

To arrange a viewing on this property, just fill out the form below.
One of our team will be in touch shortly to confirm your appointment
