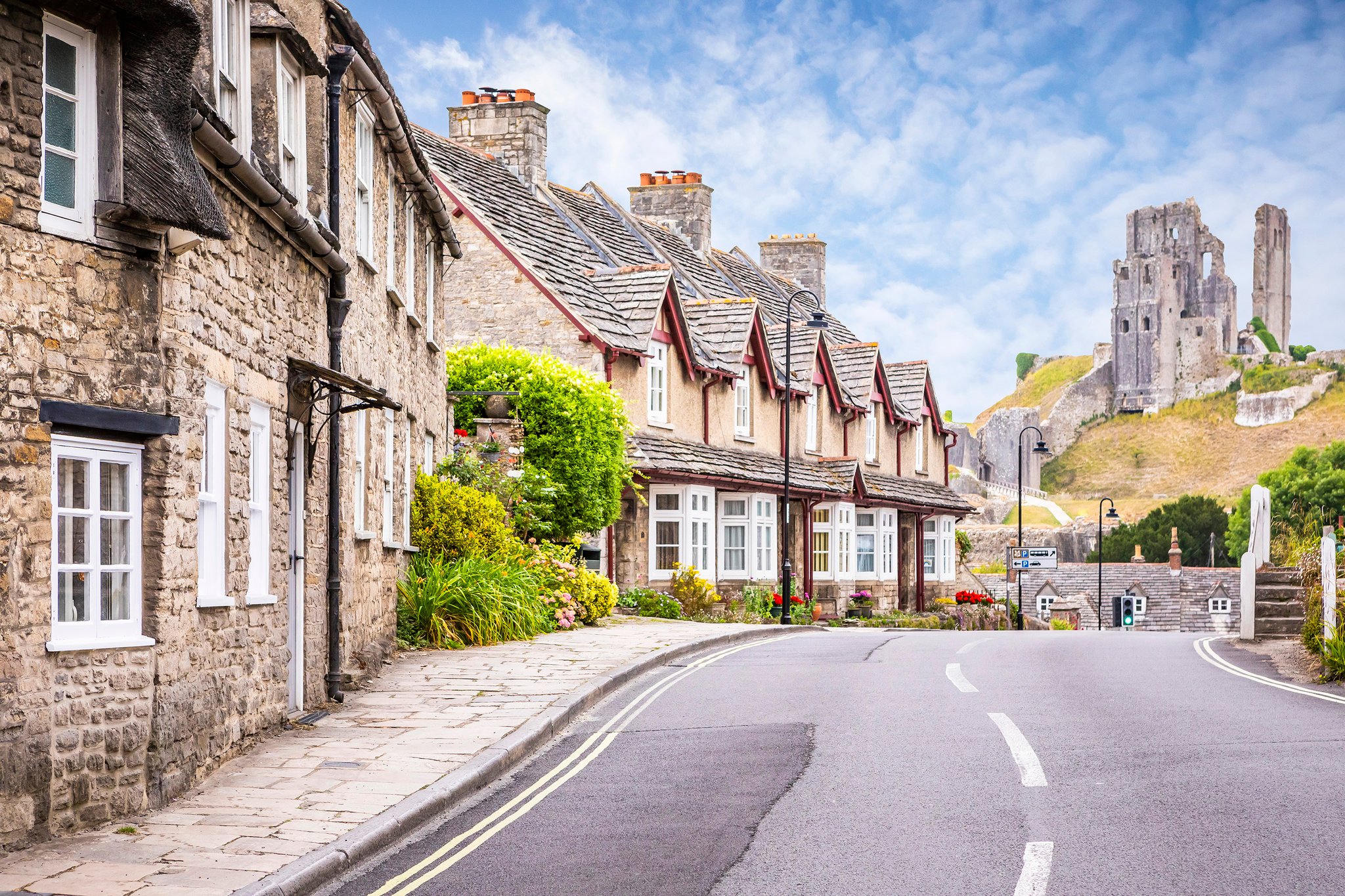Sold

East Street, Corfe Castle, Corfe Castle
Guide Price
5 Bedrooms
3 Bathrooms
3 Reception Rooms
GARAGE
5 Bedrooms
3 Bathrooms
3 Reception Rooms
GARAGE
A unique opportunity to acquire a 5 bedroom Character home comprising two terraced cottages, an extended former coach house, a grade II listed thatched cottage built circa 1800 and separate garage which would lend itself to a converted studio (subject to planning). Connected via a door and with the benefit of planning permission to reinstate as two dwellings if desired. The left section of the house is named Cotters Pound and the right section is a former coach-house to No 30. Approached via a private driveway and set back from the road with off-road parking for several cars as well as a carport and garage. From here is access to the property via a path adjacent to the rear garden & the formal entrance is from East street. Upon entering No. 32 you are greeted via a lobby & downstairs cloakroom. The front reception room is laid out as a formal dining room. An inner lobby provides a useful office area and divides the original building from the extension. From the inner lobby double doors lead you to the impressive lounge with a vaulted ceiling and stunning stone wall. A log burner provides a focal point & double patio doors lead to the side garden. The kitchen is located to the rear with a central island & a range of integral appliances with access to the rear garden via patio doors. A large opening leads to a breakfast room with double doors to the garden. On the ground floor there is a double bedroom with double doors to the garden & a downstairs shower room. From the living room, a staircase leads to a stunning mezzanine, galleried landing, two further bedrooms and bathroom. From the inner lobby, a door provides access to the cottage. This charming thatched cottage is grade II listed and comprises of a kitchen, formal living room complete with flagstone flooring, original oak beams and an inglenook fireplace with bread oven. To the rear is a dining area and French doors leading to a private section of garden. Upstairs are two bedrooms and bathroom. The garden is beautifully laid with rose garden, shrubbery, a pagoda walk way with wisteria and lawn. There is a patio area off the breakfast room that is spacious enough for a large table & chairs with all ground floor rooms having access to the garden. Through the gate you can enter the small garden for the thatched cottage. Breathtaking views across the Purbecks & Corfe Castle can be seen from the garden and bedrooms.
Location
The Village is set at the foot of Corfe Castle and the property is less than a minute's walk from the main square, which has a collection of independent shops, a bakery and church. There are a number of pubs and local restaurants to explore in the surrounding area. A steam train runs a regular service to Swanage and is connected to the mainline Wareham station. Corfe Castle is also accessible via a chain ferry that crosses between Sandbanks and Studland.

To arrange a viewing on this property, just fill out the form below.
One of our team will be in touch shortly to confirm your appointment

































