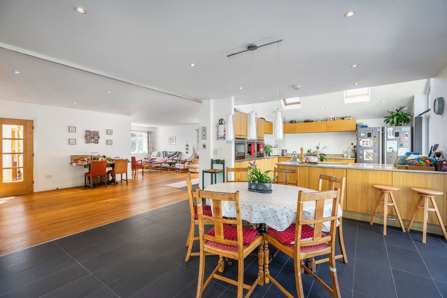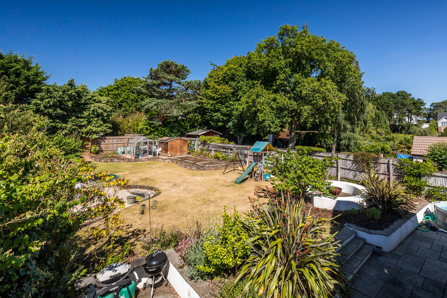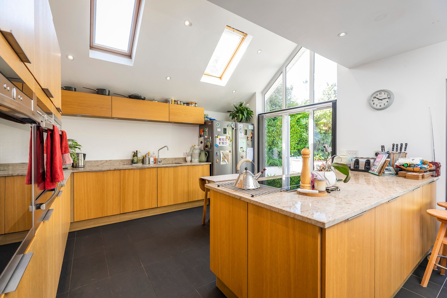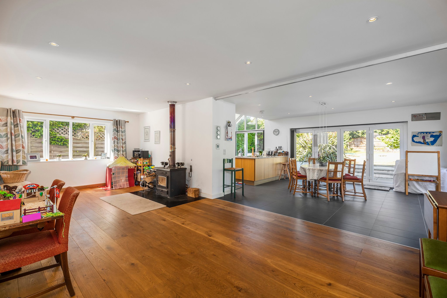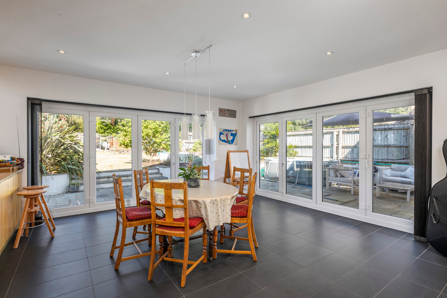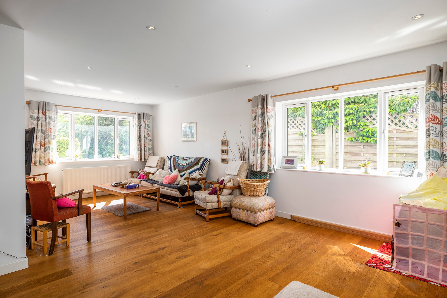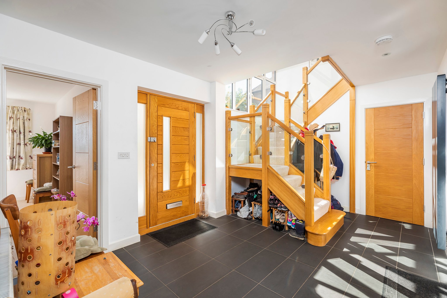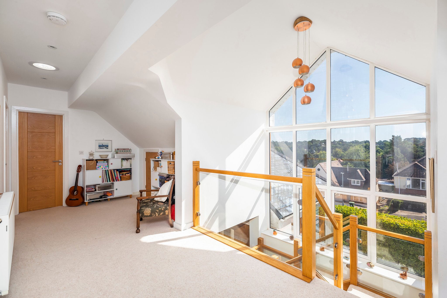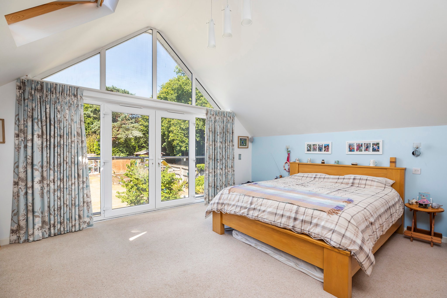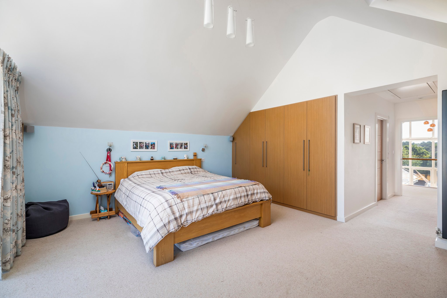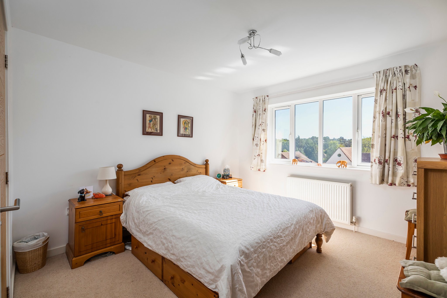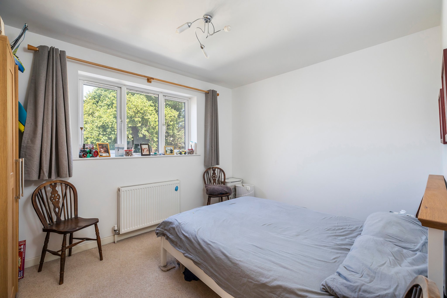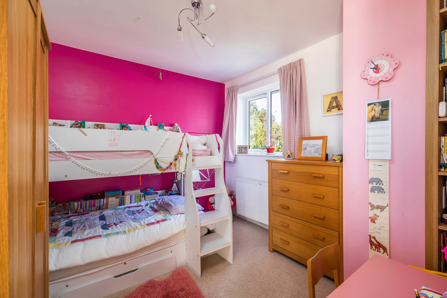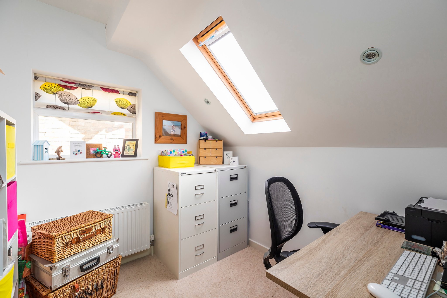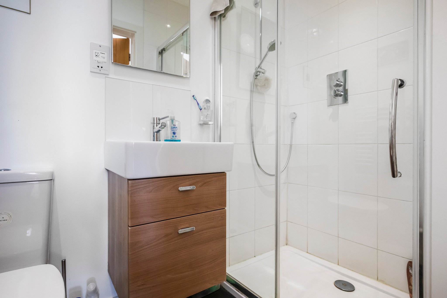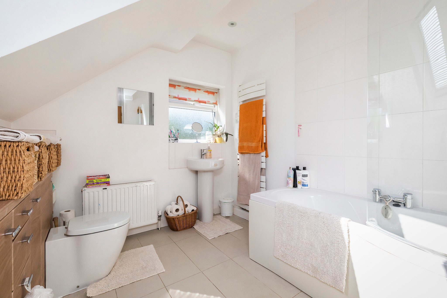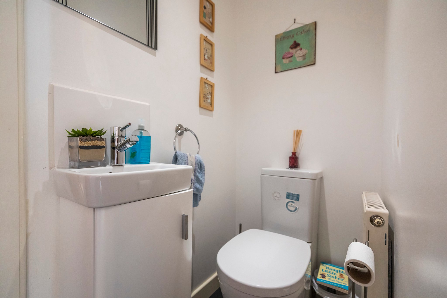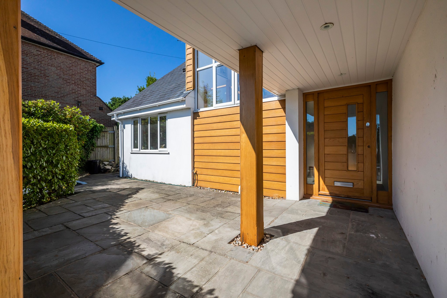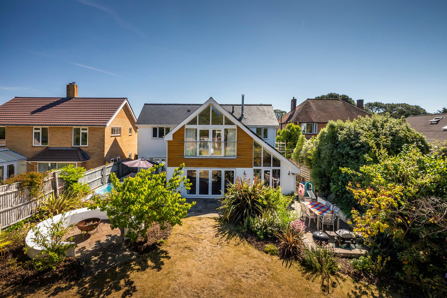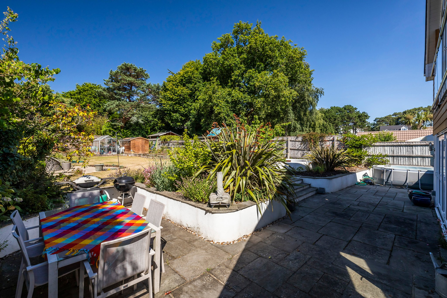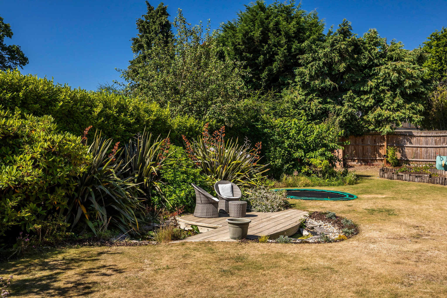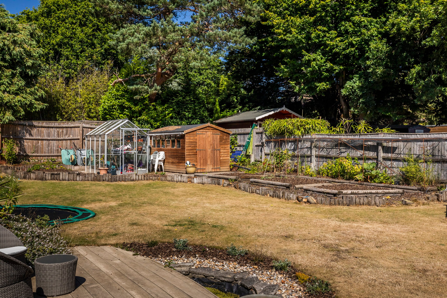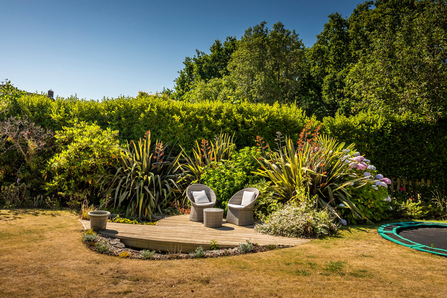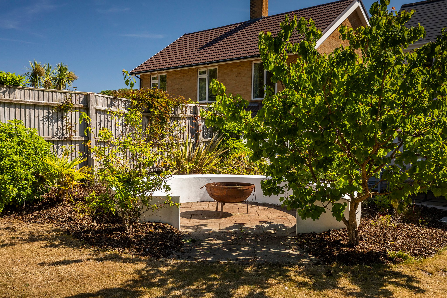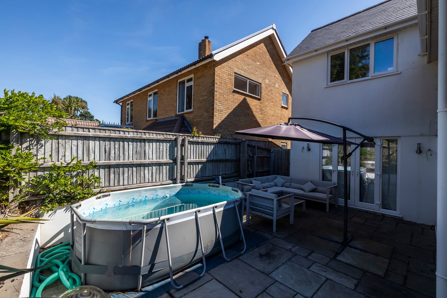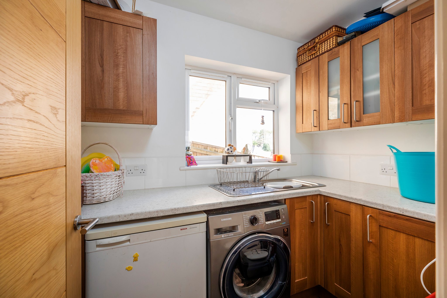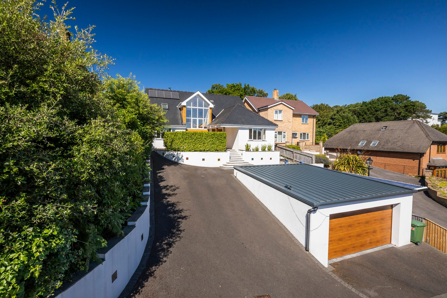Sold
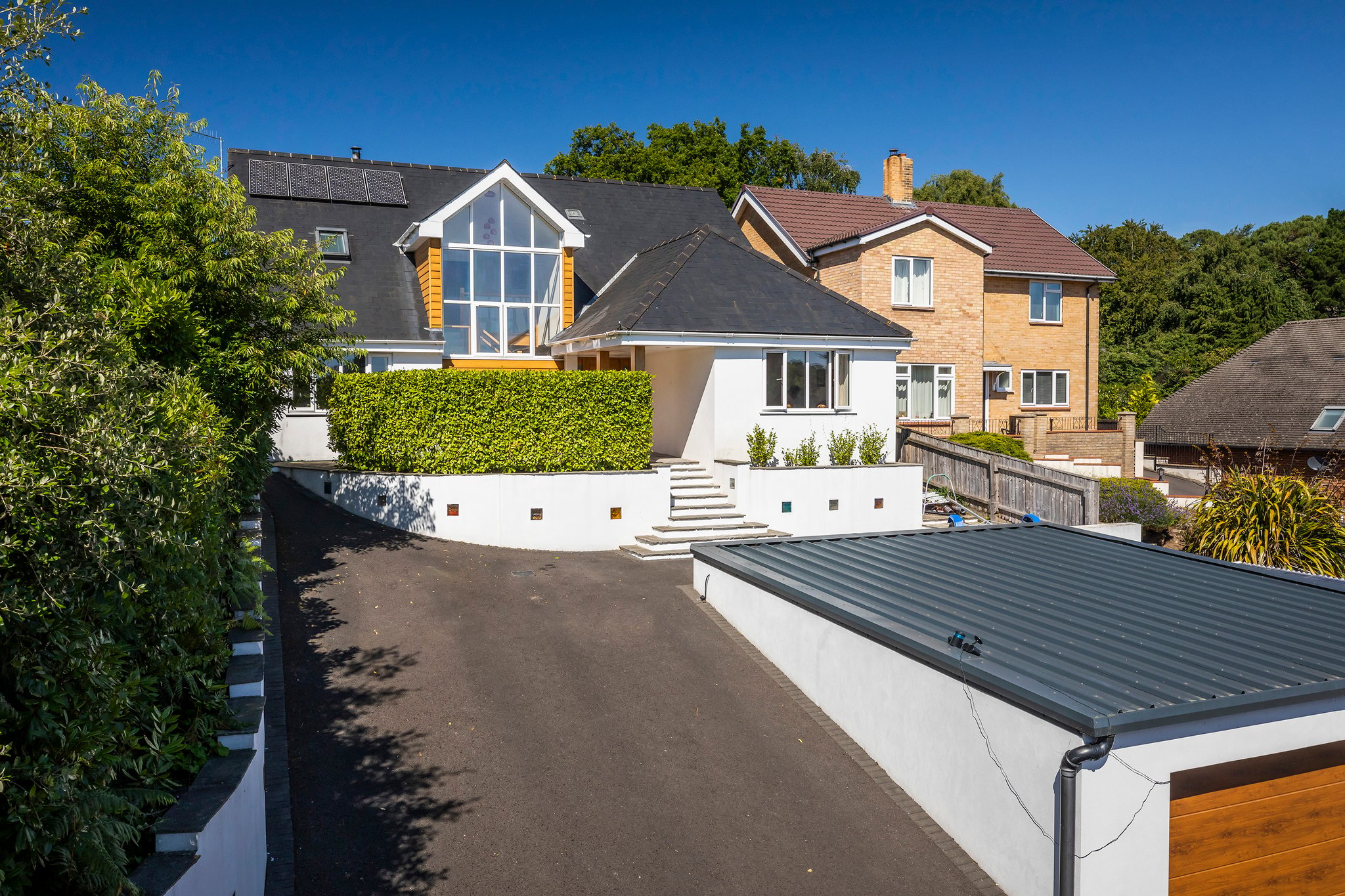
Furze Hill Drive, Poole
4 Bedrooms
3 Bathrooms
3 Reception Rooms
GARAGE
An exceptionally well presented 4 bedroom family home, cleverly arranged over two floors providing versatile and spacious accommodation. The beautifully landscaped and secluded westerly rear garden, designed by Janine Pattison Studios and planted by the present owner, enjoys all day sun.
4 Bedrooms
3 Bathrooms
3 Reception Rooms
GARAGE
This impressive property has been the subject of a complete renovation and extension by the present owners. The focus of light and space through the property was paramount to the owners, which is immediately apparent when stepping into the central reception hall. From here the custom made oak and glass staircase allows the light to flood through from the vaulted glass atrium over the stairwell, which provides views towards Parkstone Golf Course.
The heart of the house is the open plan kitchen/dining/living room. The bespoke designed kitchen by Unique Interiors, has a full range of integrated appliances and floor and wall mounted units with real oak doors. A feature of this area is the vaulted ceiling with velux windows and remote controlled blinds. The dining area has bifold doors on two sides opening on to the paved terrace. Within the living area is a large multi fuel stove, this heats hot water and 4 radiators. Also on the ground floor is a double bedroom with en suite shower room, utility, separate wc and playroom with patio doors to the garden.
On the first floor the main bedroom is impressive, with high vaulted ceiling, doors to a Juliet balcony and a range of fitted wardrobes. The en suite is fully tiled with plumbing but needs to be completed. There are 3 further rooms and a family bathroom together with extensive storage into the eaves. Features include: Underfloor heating to the kitchen/dining area, Rainwater Harvester Tank and 10 Photovoltaic panels on the roof. The large west-facing rear garden offers a good degree of seclusion with many attractive features. To the front of the property, the driveway provides off road parking for approximately 4 vehicles and an oversized double garage.
Location
Located in one of the quieter roads in the heart of Lilliput and within easy reach of the shops at Lilliput and award winning Parkstone Golf Course. Ashley Cross is close by with its array of shops and restaurants and from here the train station offers a direct line into London Waterloo in around two hours; whilst the sandy beaches of Poole bay are only 1.5 miles away. Nearby is a footpath leading to a stunning viewpoint enjoying fantastic views of the harbour, as well as providing a shortcut to Lilliput village. Within catchment of the highly desirable Baden Powell and Lilliput Schools.
Guide to
Lilliput
Lilliput is located on Sandbanks Road and is home to the award-winning Mark Bennett’s Bakery, Rockets and Rascals bike and coffee shop as well as Koh Thai and a local Co-op. Rated as outstanding by Ofsted, Lilliput infant school is next to the church of Holy Angels on Lilliput Road and draws many young families to the area.

To arrange a viewing on this property, just fill out the form below.
One of our team will be in touch shortly to confirm your appointment
