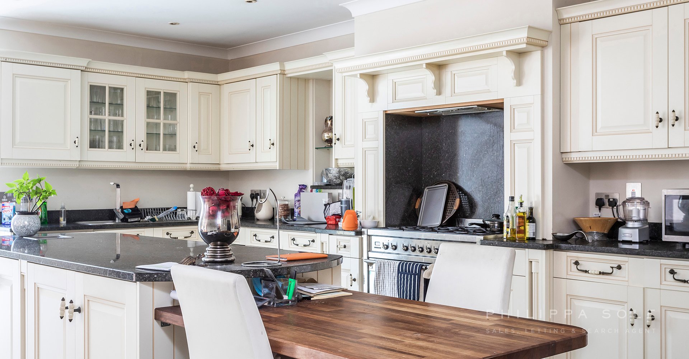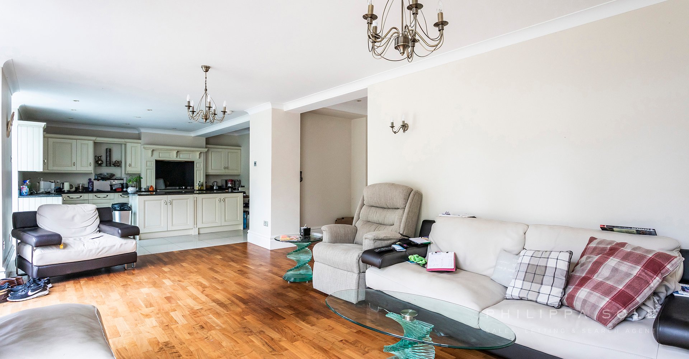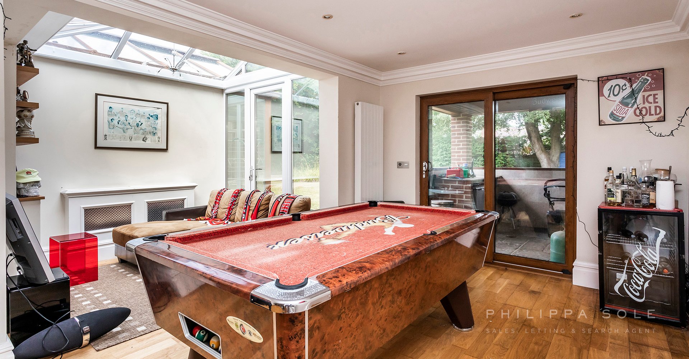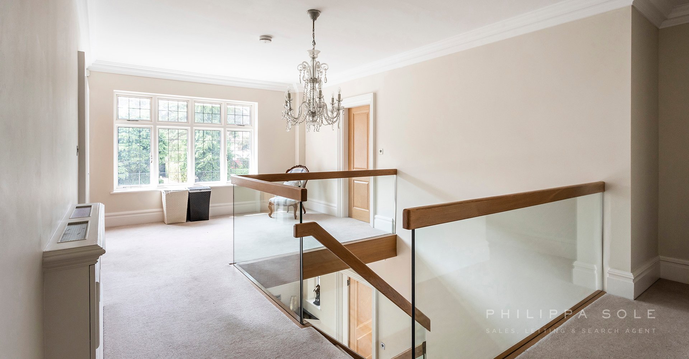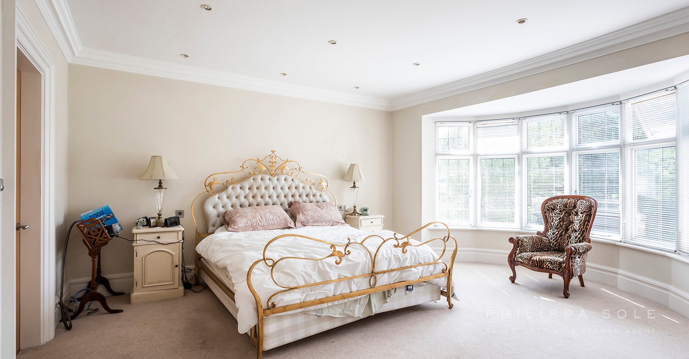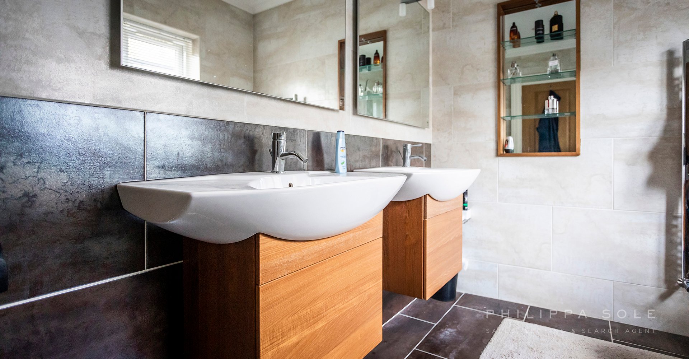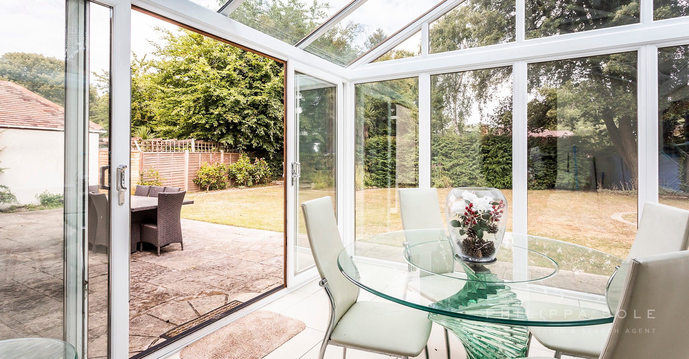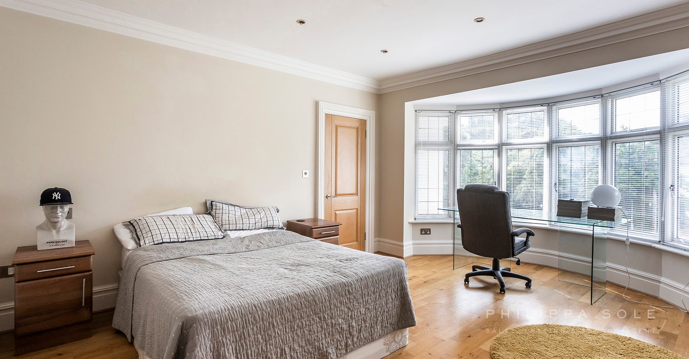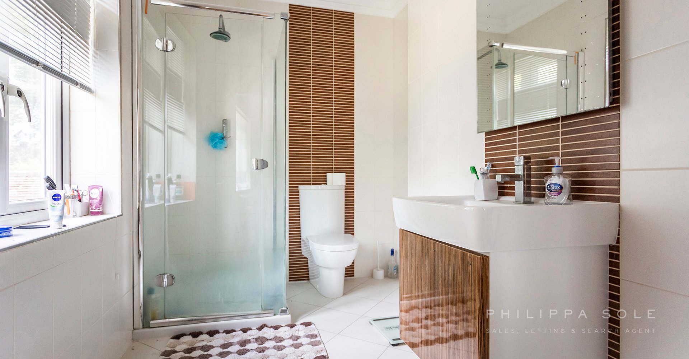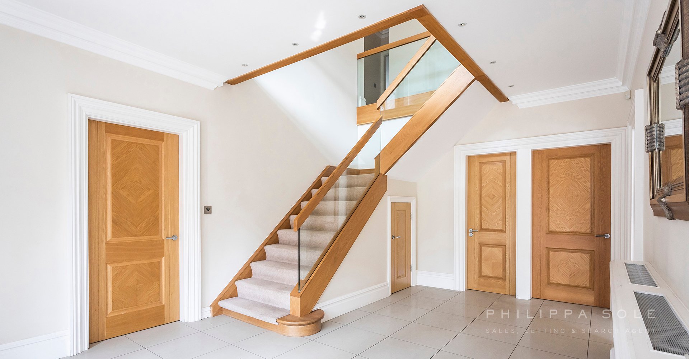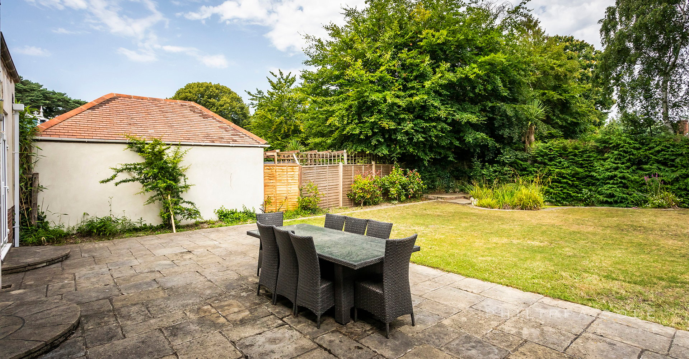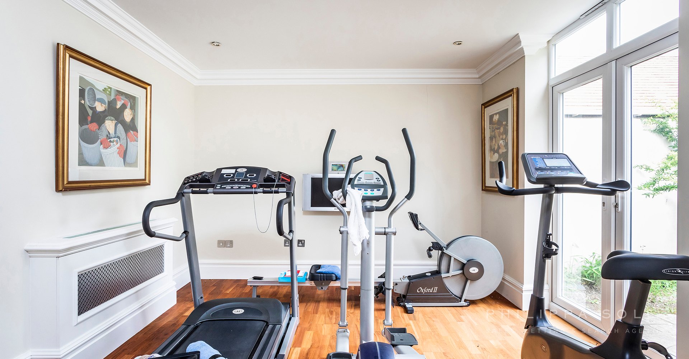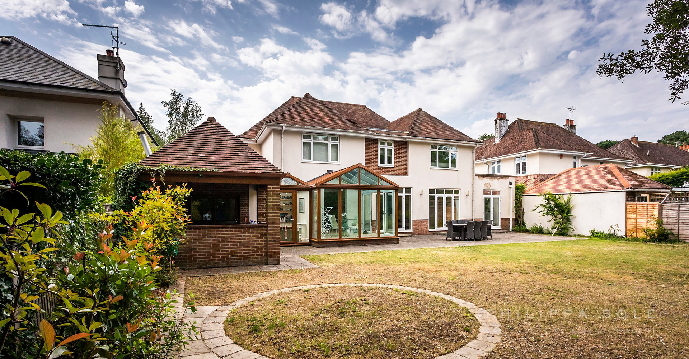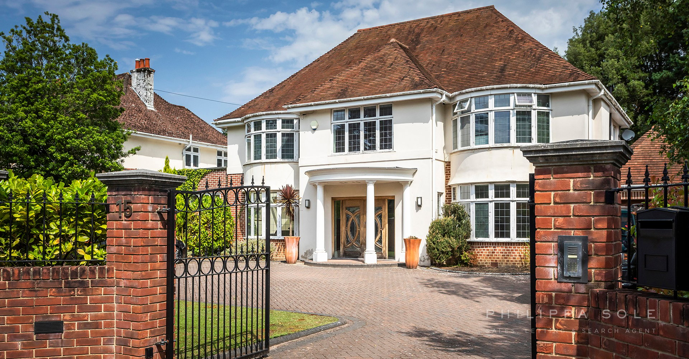Sold
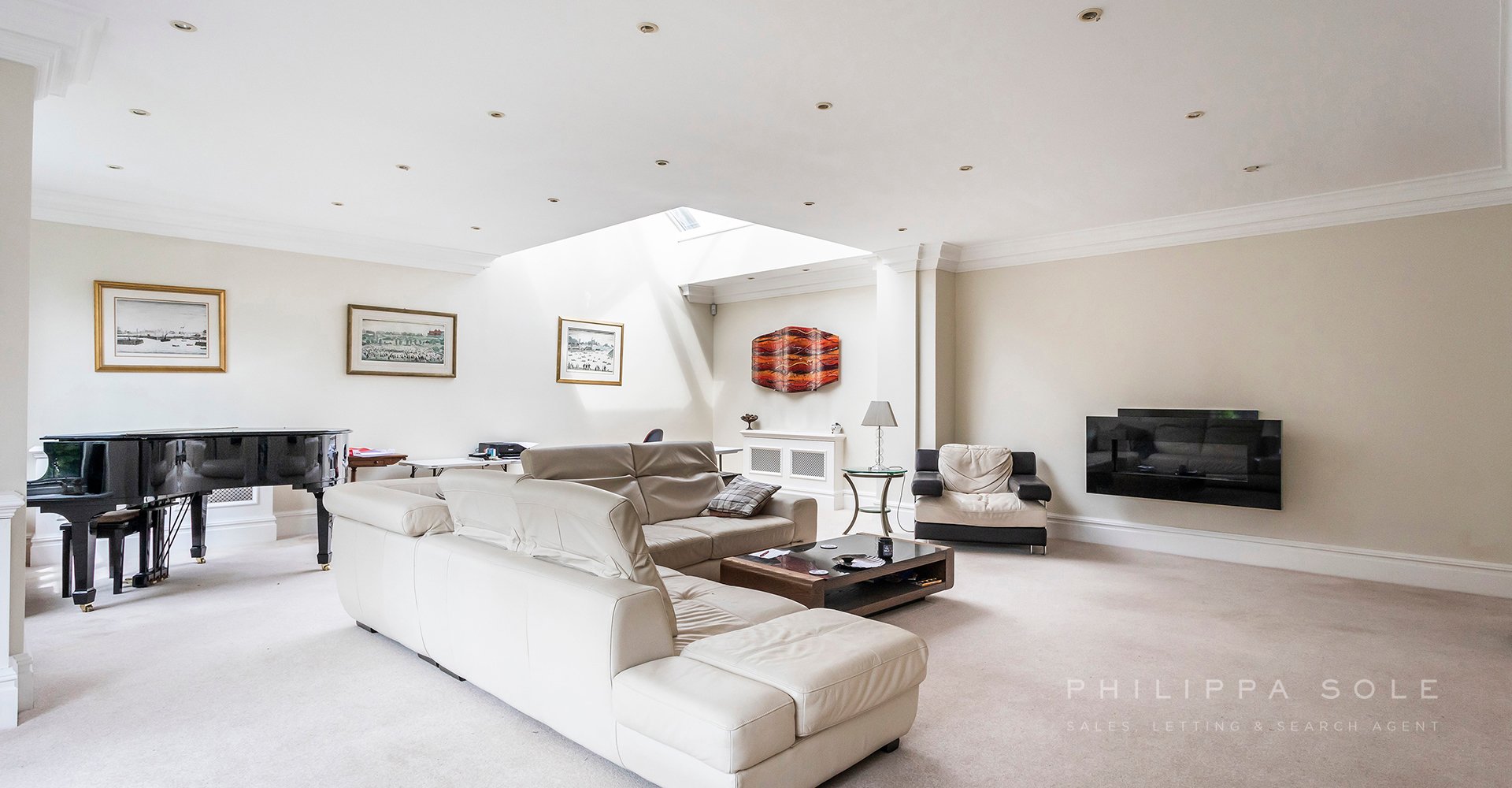
Haig Avenue, Poole
4 Bedrooms
4 Bathrooms
4 Reception Rooms
GARAGE
An imposing and deceptively spacious double fronted home, which has been extended by the current owners to now offer beautifully proportioned accommodation, which includes four double bedrooms, all en-suite and a choice of four reception rooms all centred around a large kitchen / family room which leads on to the level garden. Located behind electric gates with two entrances, in a prestigious cul-de-sac within half a mile of Canford Cliffs village.
4 Bedrooms
4 Bathrooms
4 Reception Rooms
GARAGE
This attractive family home was refurbished and extended by the current owners approximately 10 years ago. Double doors lead you into the spacious, tiled reception hall which showcases the impressive galleried staircase and landing. The imposing sitting room has been extended which incorporates an impressive vaulted glass roof. Adjacent to this is the dining room with a delightful bay window offering a more formal dining option, whist the impressive L-shaped kitchen breakfast room provides a more relaxed and informal atmosphere in which to entertain. The elegant kitchen features a range of appliances and sociable central island with granite worktops and separates the kitchen from the sitting area, which enjoys delightful views of the garden from the floor-to-ceiling windows and patio doors. The kitchen opens up into a conservatory, which is ideal for informal dining. From the living area is the third reception room which is currently used as a gym but would make an ideal office or playroom. From the kitchen an internal lobby houses storage for coats with steps down to an internal utility room. From the lobby is access to the fourth reception room which is L shaped with the main area currently used as a games room and in turn opens to another glass conservatory area. To the rear is a covered external barbecue/kitchen area, making this room and ideal area in which to entertain guests whatever the weather! An oak and glass staircase leads to a spacious landing. All four bedrooms offer en-suite shower or bathrooms, with three of the four bedrooms having walk-in dressing rooms. Outside is a large paved patio area with the covered external barbecue/kitchen area. The level rear garden enjoys a great deal of seclusion and has an ornamental pond. The property is screened from the road via a hedge with two sets of electric gates allowing an in and out driveway which leads to the garage which can be accessed from the games room. Whilst the property has been well-maintained internally, it is apparent that some external refurbishment is now required.
Location
Located in a quiet cul-de-sac within one of Canford Cliffs most desirable avenues, yet within walking distance of Canford Cliffs Village and its local beaches. The village itself offers a selection of restaurants, cafés and bars. Lilliput, Ashley Cross and Westbourne are all within a mile. The local train station at Branksome offers a direct line into London Waterloo in under 2 hours.

To arrange a viewing on this property, just fill out the form below.
One of our team will be in touch shortly to confirm your appointment
