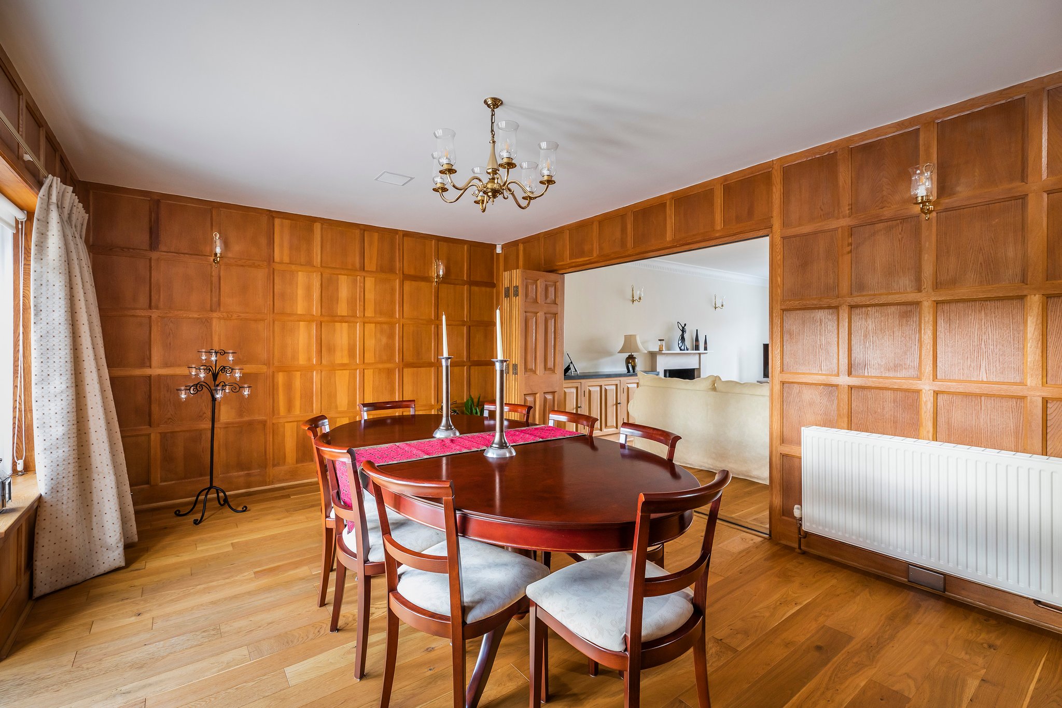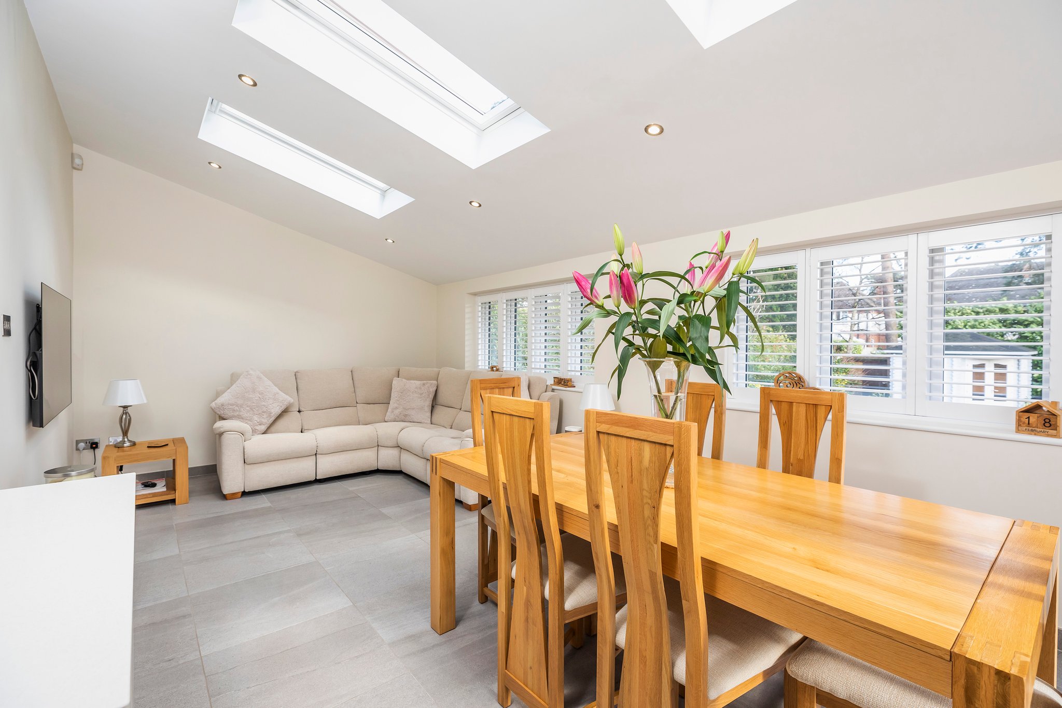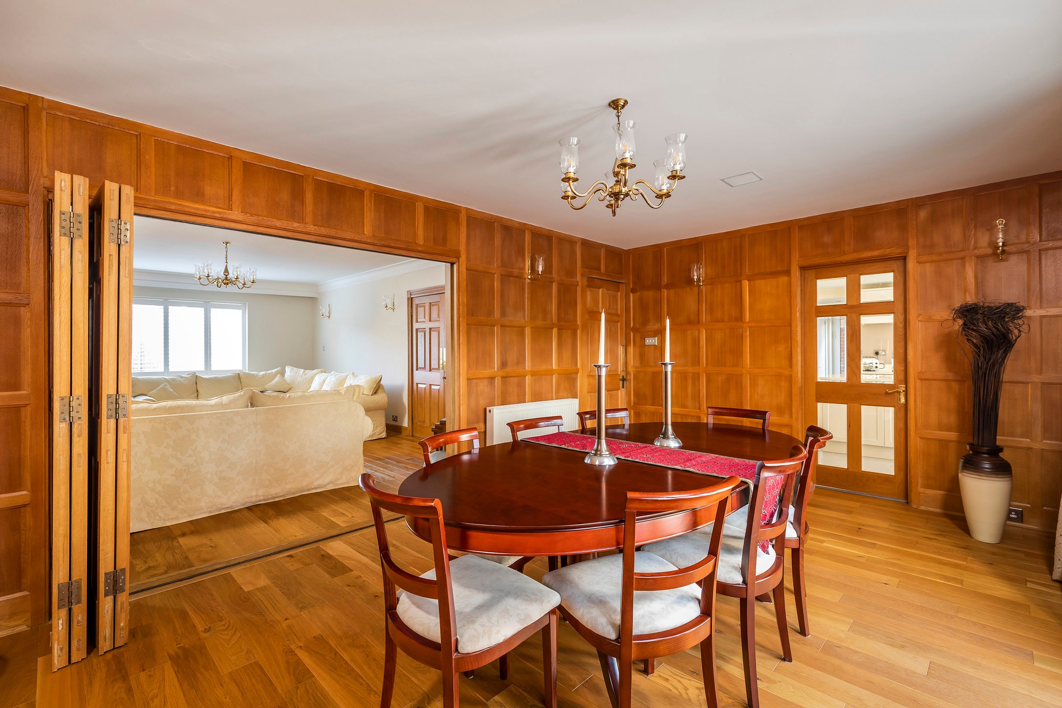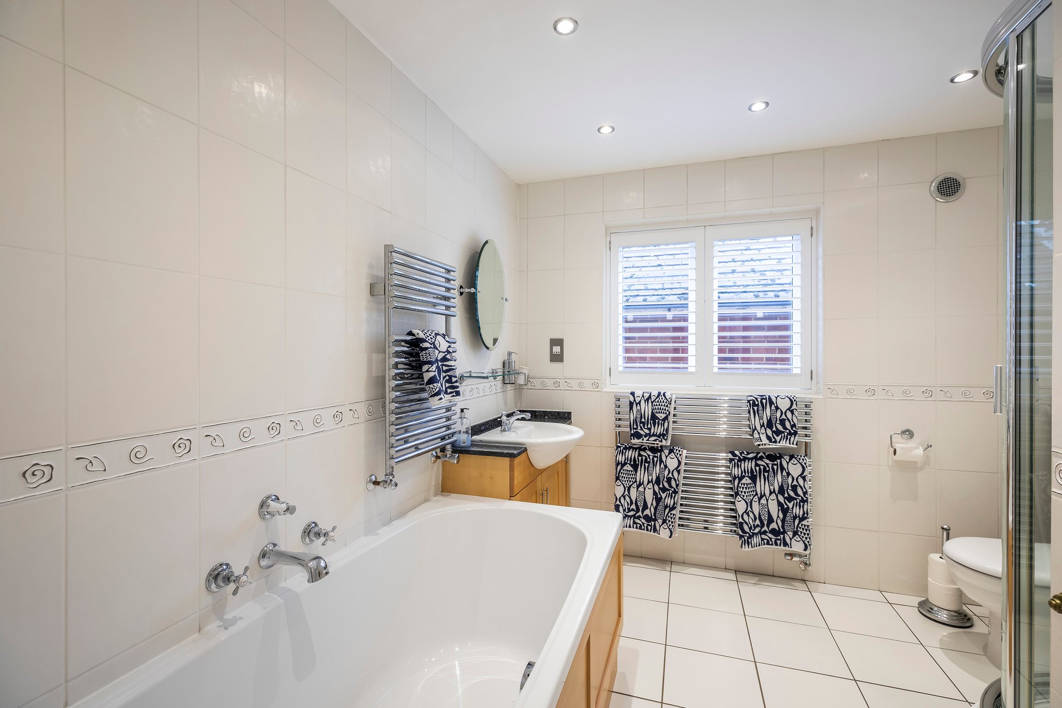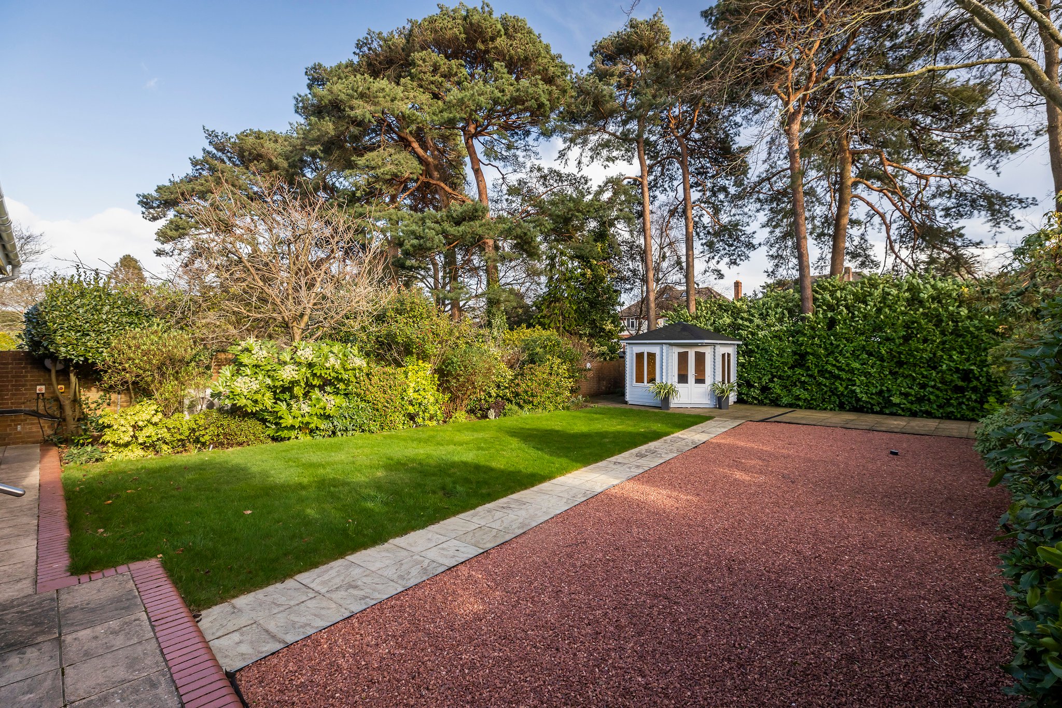Sold
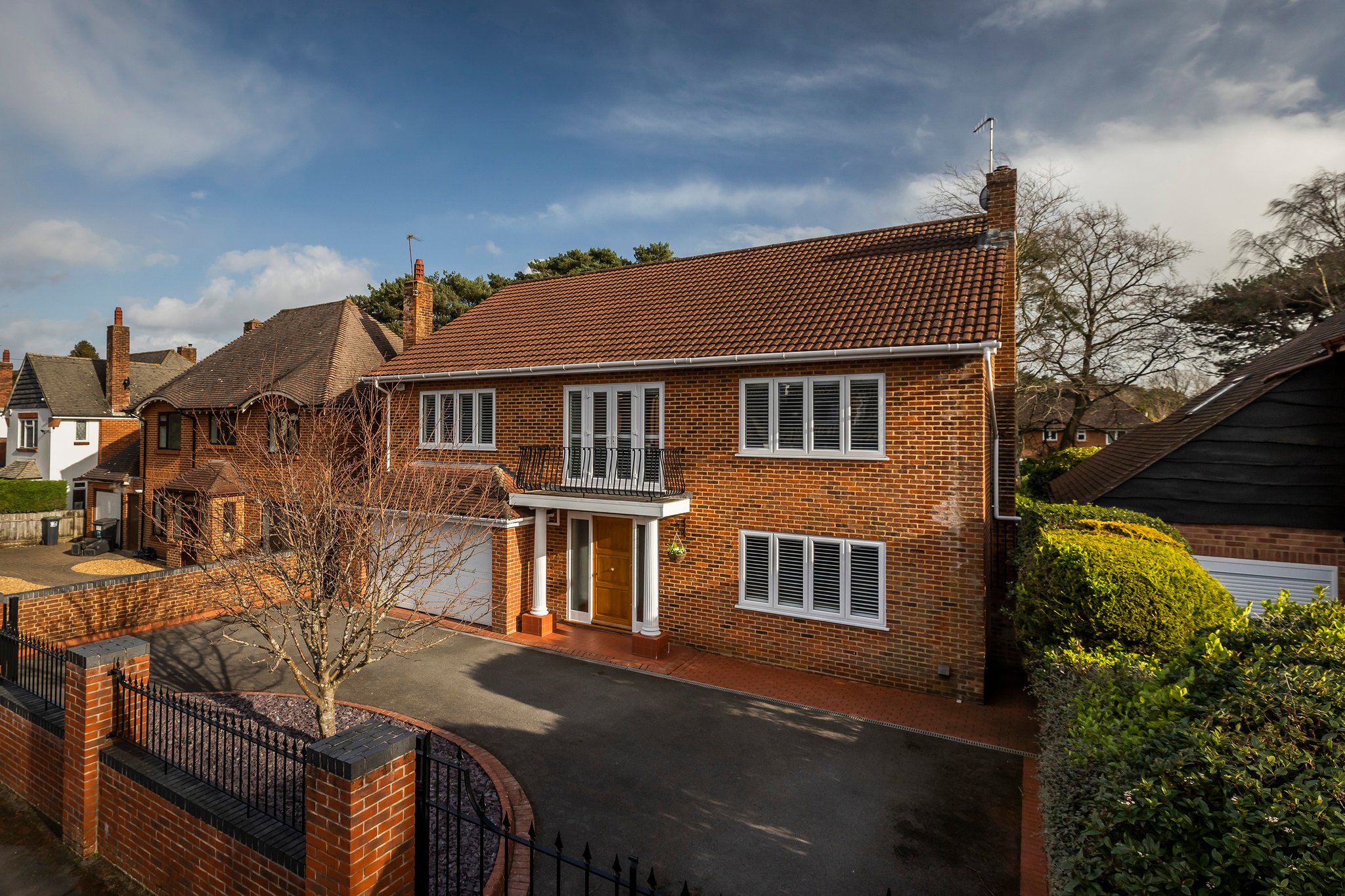
Keith Road, Bournemouth
5 Bedrooms
3 Bathrooms
3 Reception Rooms
GARAGE
A deceptively spacious 5 bedroom family home. Extended by the present owners to a very high standard to include: three reception rooms, kitchen/breakfast/day room and a stunning top floor main suite. Double garage and ample off-road parking with a level rear garden.
5 Bedrooms
3 Bathrooms
3 Reception Rooms
GARAGE
This beautifully presented home gives absolutely nothing away on the outside. Approached via two sets of electric gates leading to the front of the property providing parking for 3/4 vehicles. On entering the property you immediately have that big Talbot Woods house feeling. The light oak engineered flooring runs through the majority of the ground floor accomodation, enhancing the wood panelling in both the hallway and dining room. From the hall, double doors lead into the lounge with a stunning polished limestone fireplace and slate hearth, with bi-fold doors opening into the dining room, creating a perfect space for the large family gathering, which leads to the paved terrace. The kitchen/breakfast/day room is the most recent addition to this property. The bespoke designed kitchen offers a huge amount of storage, central island and many high-end integrated appliances, all complimented by quartz work tops and Porcelanosa tiled flooring which continues through to the raised terrace. This area is also enhanced by underfloor heating. From the breakfast area, doors lead directly onto the terrace and garden. On the ground floor is an abundance of storage, WC, utility and internal door to the double garage.
The first floor offers versatile accommodation. The present owners have it arranged with three bedrooms, sitting room and a study with fitted furnishings and a pull-down double bed, large family bathroom and en-suite bath and shower to the guest suite. However, this could easily be adapted to suit your own family needs. Also on this level is a spacious airing cupboard and stairs to the main bedroom. Created by the present owners, this stunning area occupies the entire top floor and is something quite special. The en-suite has a central bath, twin basins, large walk-in shower and granite surfaces. Additional features of this top floor include: fitted cupboards, air conditioning and LED lighting.
Outside, the level rear garden is partly lawned and partly shingled. The summer chalet is perfect for relaxing at the end of the day with surrounding paved terrace, ideal for sunbathing. There is a brick built shed, ideal for additional storage. The garden offers a good degree of seclusion and is bound by mature trees and bushes.
Location
Talbot Woods is considered to be Bournemouth's most prestigious residential area with local facilities including: Talbot Heath School for girls, the West Hants Leisure Club and Meyrick Park, with its superb 18 hole golf course. The town centre of Bournemouth, with its excellent shopping and entertainment facilities and award-winning sandy bathing beaches is just over a mile and a half away. Bournemouth railway station offers a direct line to London Waterloo in approximately 2 hours and Bournemouth International Airport is an additional bonus being approximately 7 miles away.
Guide to
Talbot Woods
Talbot Woods is without doubt Bournemouth’s premier residential location, with enviable tree lined avenues complimenting traditional 1920s and 1930s family homes.

To arrange a viewing on this property, just fill out the form below.
One of our team will be in touch shortly to confirm your appointment




