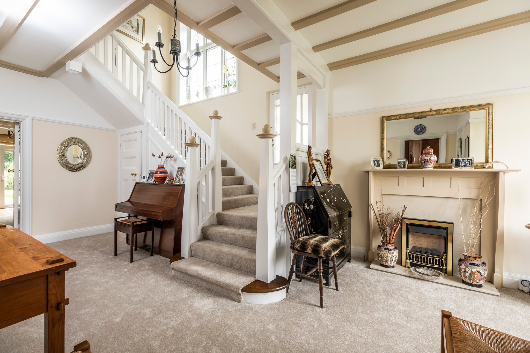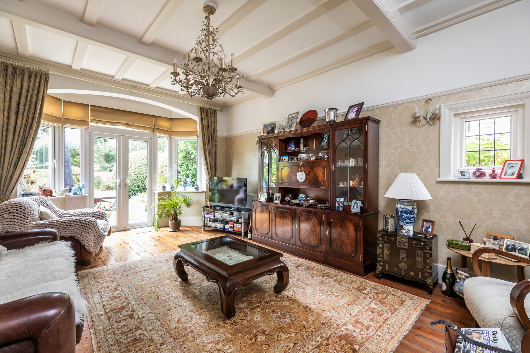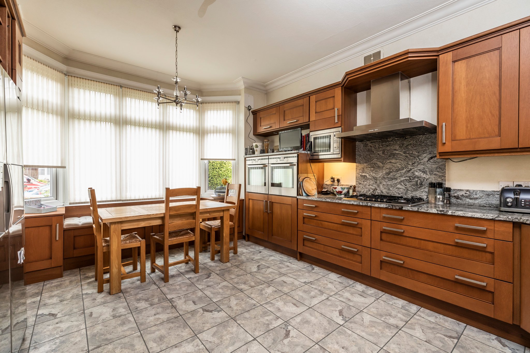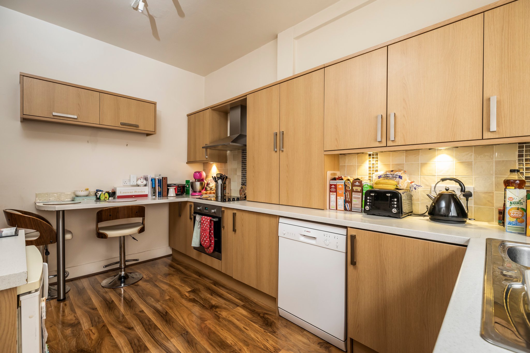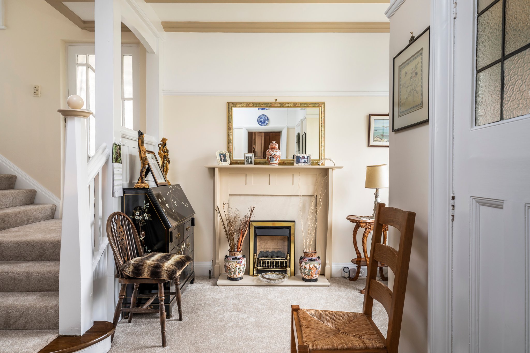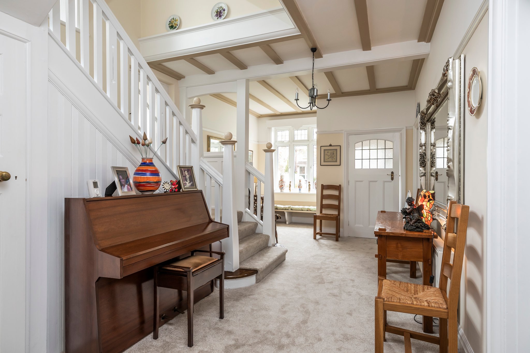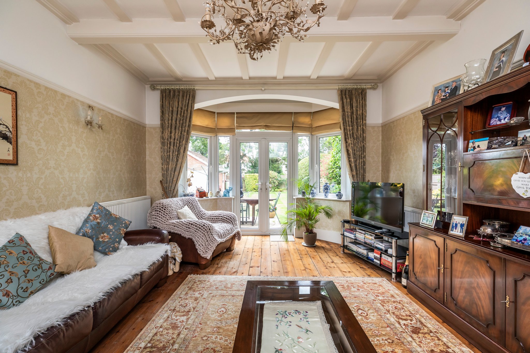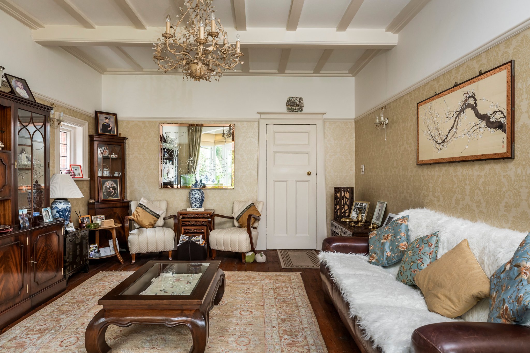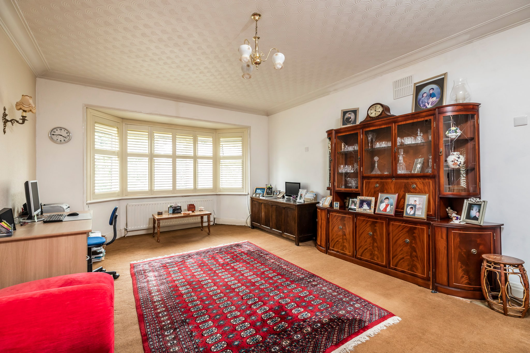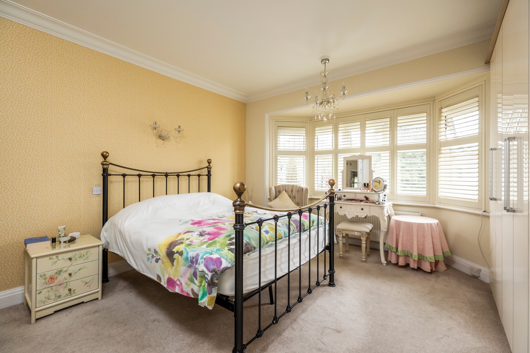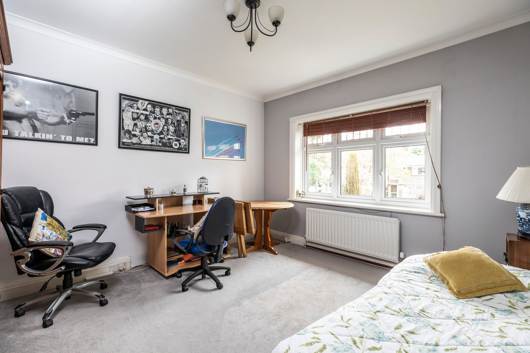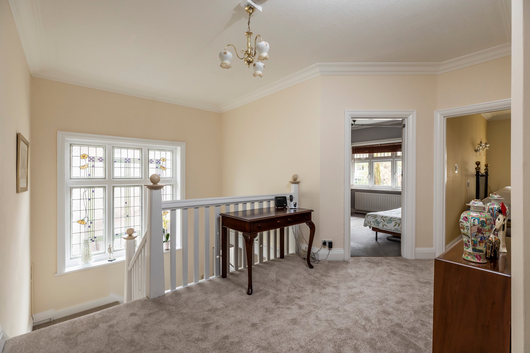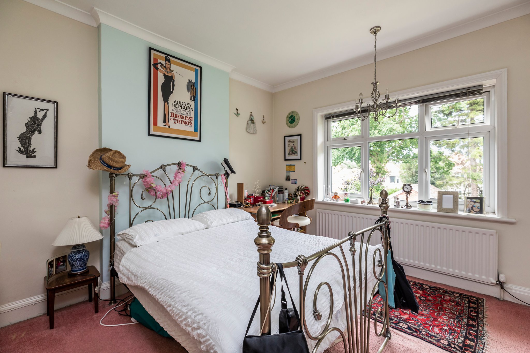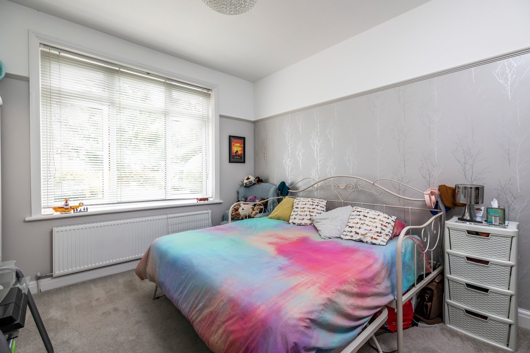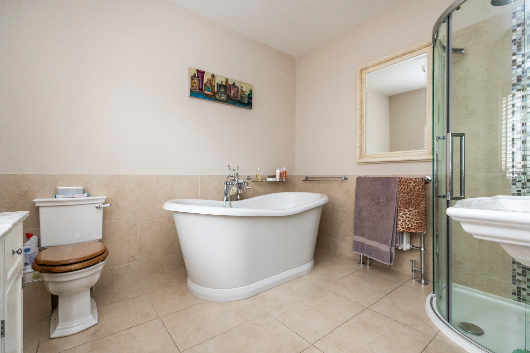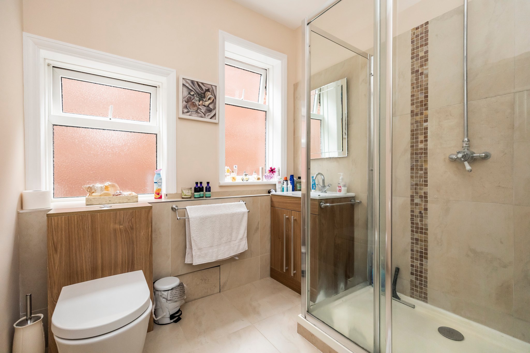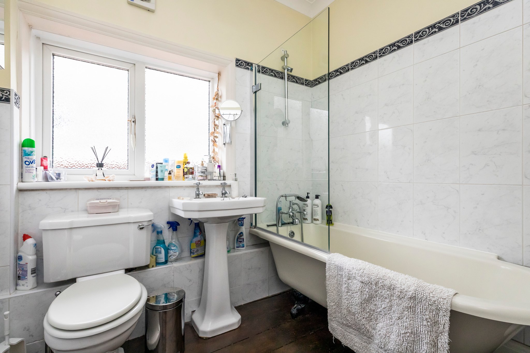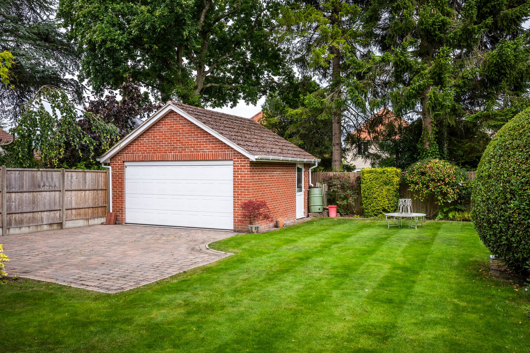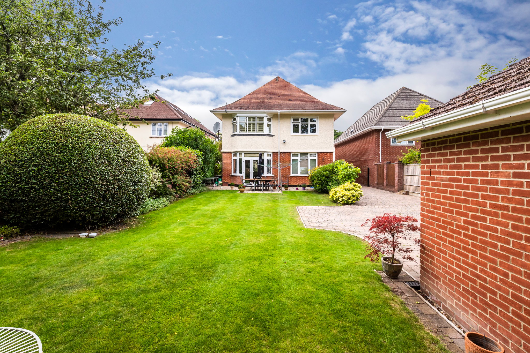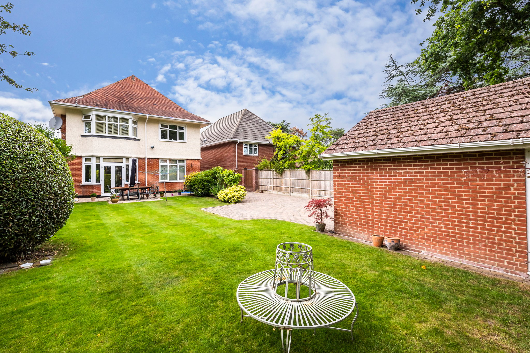Sold
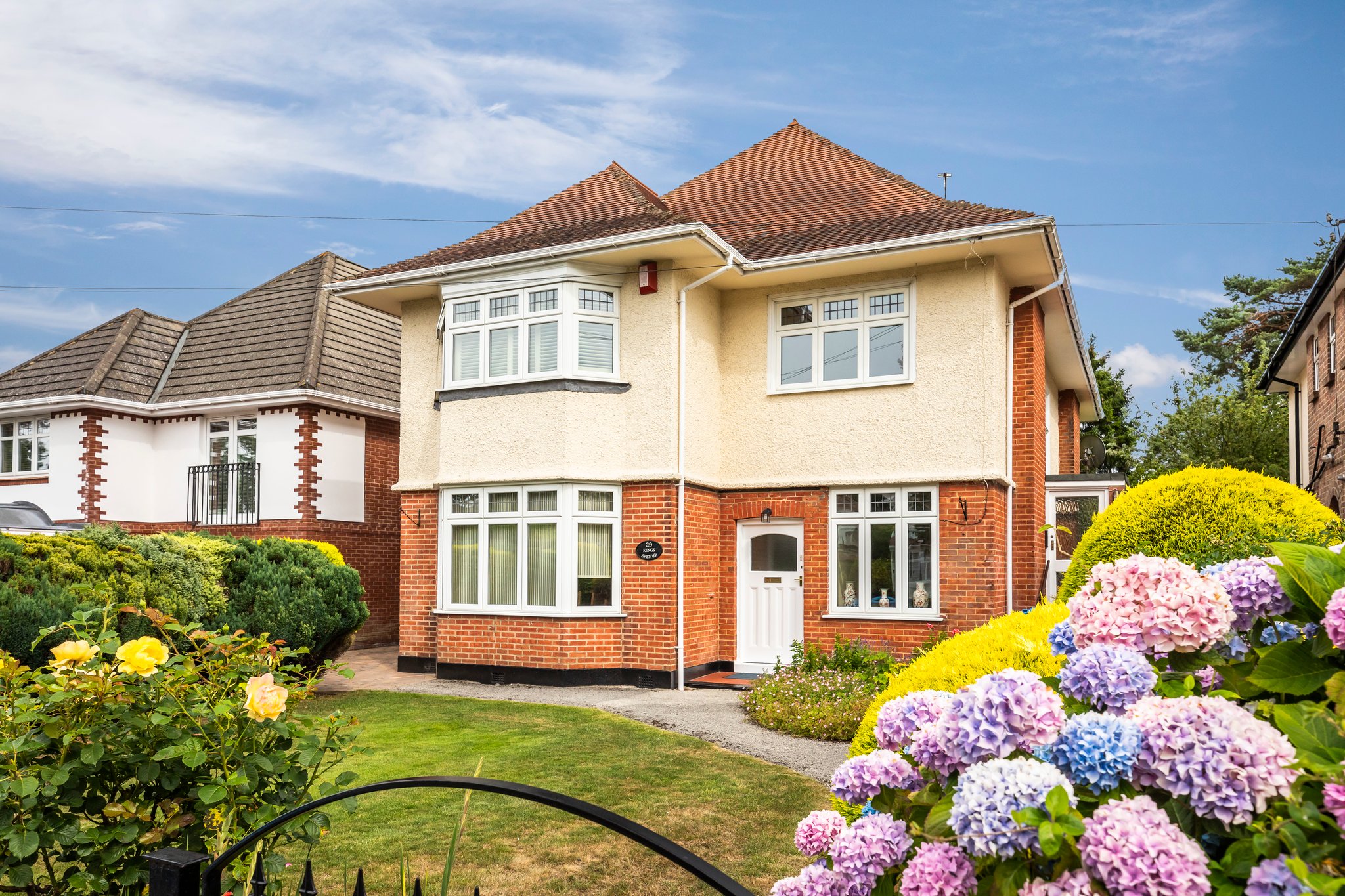
Kings Avenue, Poole
4 Bedrooms
2 Bathrooms
2 Reception Rooms
GARAGE
A truly unique 4 bedroom Edwardian character home with a self-contained annexe, 2 reception rooms, original top floor staff quarters, 2 luxury bathrooms, ample off-road parking and level rear garden.
4 Bedrooms
2 Bathrooms
2 Reception Rooms
GARAGE
A beautifully presented Edwardian house, positioned over three floors and retaining many of the original features of the period. There are four good sized double bedrooms on the first floor, the master with an en-suite bathroom plus an additional family bathroom. From here, there is access to the staff quarters on the top floor. The impressive reception hall leads to a large lounge with direct access to the lawned garden. There is also a kitchen/breakfast room, separate utility and dining room. The long driveway provides ample off-road parking and leads to a double garage with light and power. This beautifully presented home has been much loved and restored by the present owners. The entrance lobby leads you into the stunning reception hall which sets the tone of the accommodation throughout, featuring a beamed ceiling, arts and craft features to the staircase, coloured stained glass window and a delightful cushioned window seat next to the fire. The character carries through to the spacious lounge with exposed solid wood flooring and double doors leading to the level lawned garden. An elegant kitchen/breakfast room which was designed by the owners and fitted by Quantum Kitchens incorporates a range of integrated appliances and is complimented by granite worktops. At the present time the dining room, large utility and ground floor shower room create a separate apartment which could be entirely self-contained, perfect for visiting family or potential for extra income. Stairs lead to the galleried landing and all four double bedrooms. The master bedroom is fitted with a range of furnishings and en-suite with a stunning roll top bath, in keeping with the period. The other bedrooms share the family bathroom. The top floor which would have been the staff quarters has two separate rooms and storage to the loft. The level rear garden enjoys a great deal of seclusion, planted with season borders and mature bushes.
Location
The property is located in a highly sought after road in Penn Hill and within easy walking distance of the local shops, cafés, restaurants and the popular Parkstone Golf Course. Also within walking distance are the award winning Blue Flag beaches and Ashley Cross with its train station offering a direct line to London Waterloo in under 2 hours.

To arrange a viewing on this property, just fill out the form below.
One of our team will be in touch shortly to confirm your appointment
