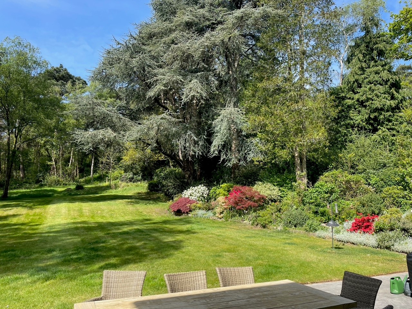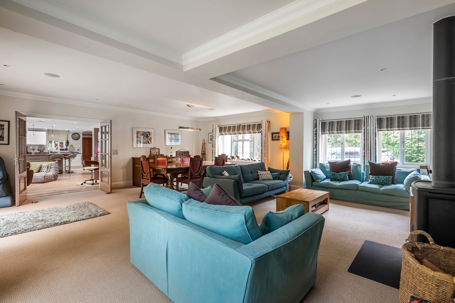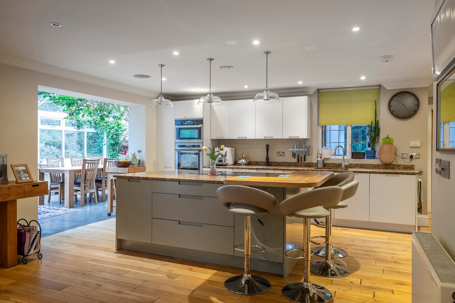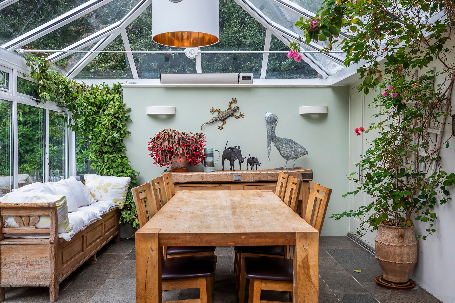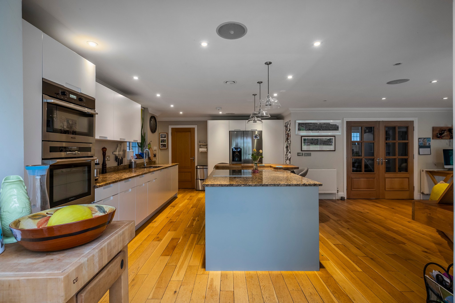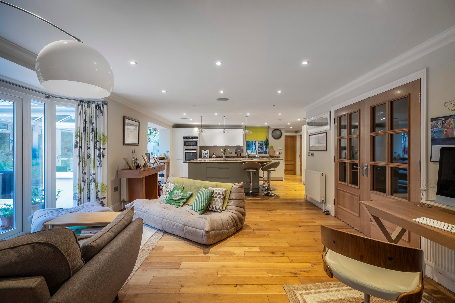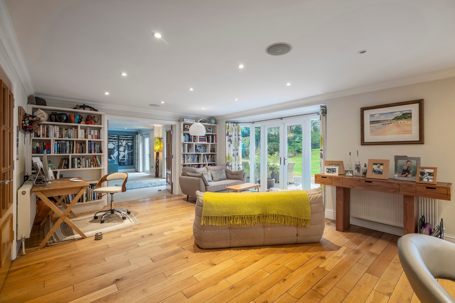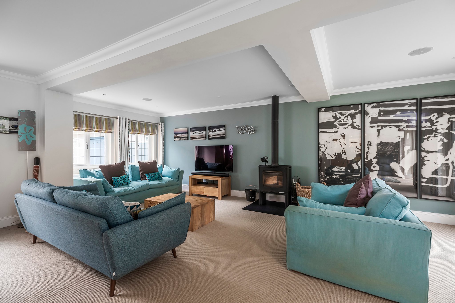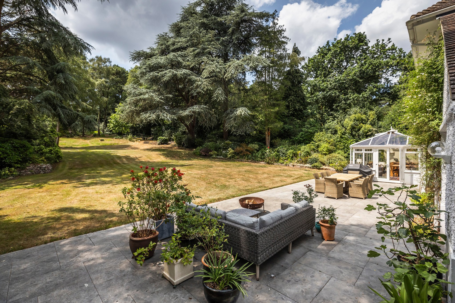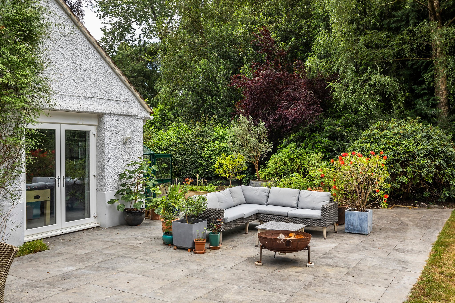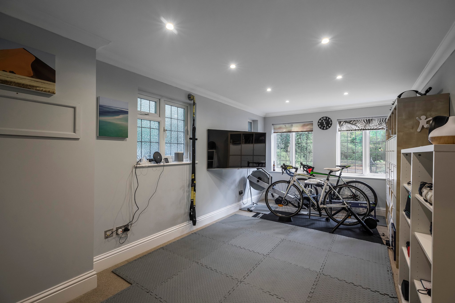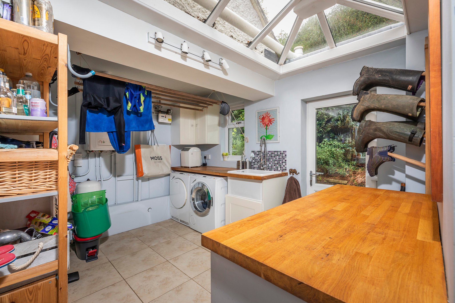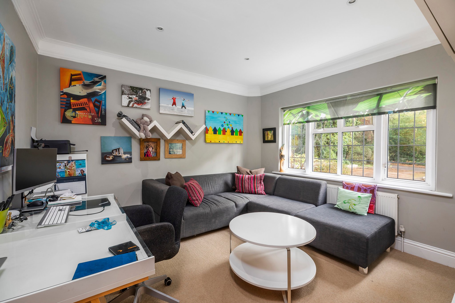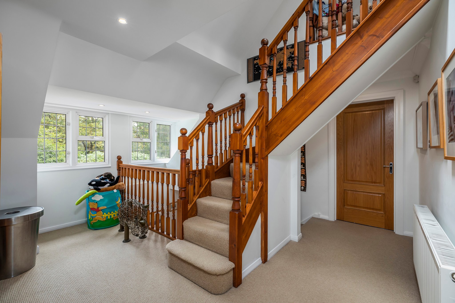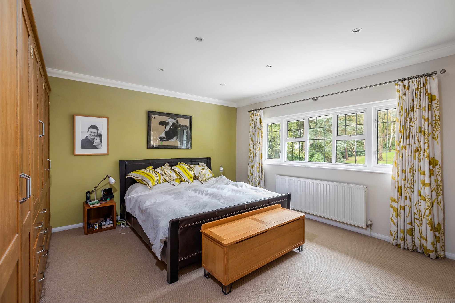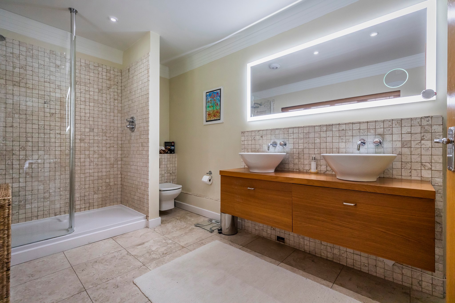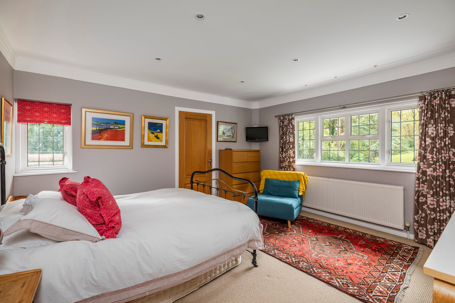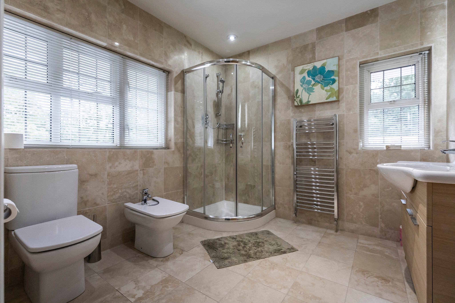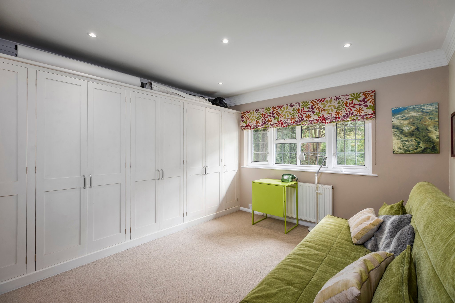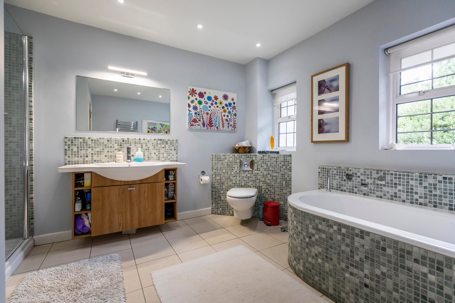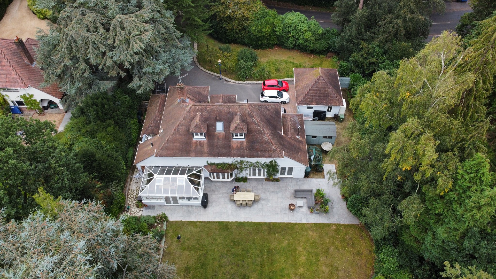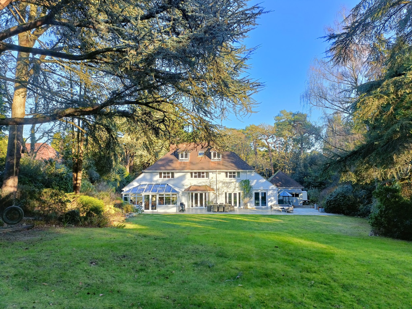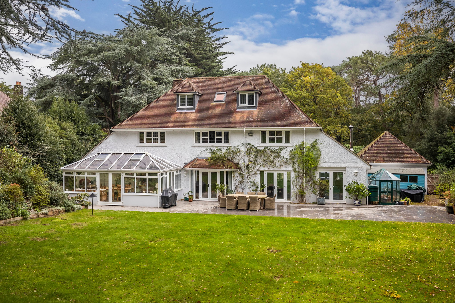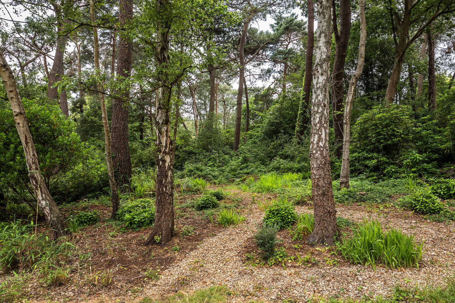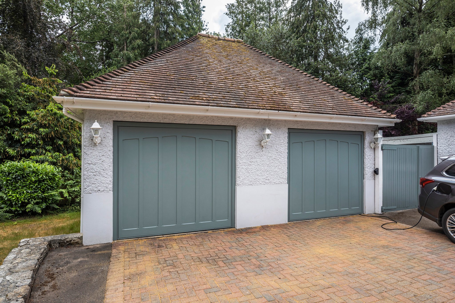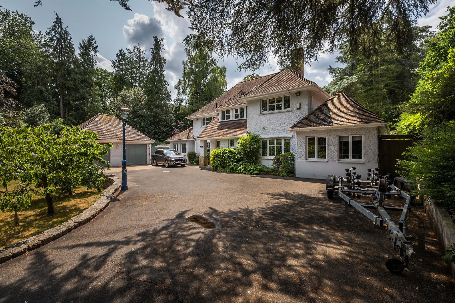
Avocet, 10 Leicester Road, Branksome Park
5 Bedrooms
4 Bathrooms
3 Reception Rooms
GARAGE
Avocet is an impressive 5 double bedroom residence occupying just shy of 4,000 sq.ft and features a large kitchen / day room leading into a stylish orangery, a huge formal dining / lounge with log burner and two further receptions. Shielded from the road by mature planting, the gated driveway leads to the double garage with electric vehicle charging points. The expansive sunny yet secluded garden turns into woodland at the rear, totalling more than one acre.
5 Bedrooms
4 Bathrooms
3 Reception Rooms
GARAGE
This character residence has a homely feel from the moment you step into the spacious hallway and are greeted by a piano and a feature wood staircase to the upper floors. Double doors lead into the kitchen / snug / dining, where your eyes are drawn out to the green vista of the far-reaching lawned garden. To your right is a modern kitchen with recessed handles and a large central island featuring a granite worktop and solid oak breakfast bar. An opening connects through to an orangery that is home to a relaxed dining space complemented by Purbeck stone flooring and graceful planting. On the south side of the ground floor, is a double sized reception room divided into a formal dining zone and a main lounge area centred around a cosy wood burner. Two sets of double doors open out onto a large patio, spanning the width of the house, where summer entertaining takes place. A downstairs utility, cloakroom and two further reception rooms, currently used as a gym and office/day room, complete the ground floor.
Two upper floors feature 5 double bedrooms and 4 bathrooms in total; two with fitted storage units and a shared shower room on the top floor; and the middle floor comprising 3 double bedrooms, 2 with luxury en-suites plus an an additional large family bathroom. A feature staircase turns on the middle floor creating a landing area that presents a useful storage / relaxing / reading space.
Location
This family home is situated at the northern end of leafy Branksome Park, diagonally across from the pretty and very popular Branksome Park Bowls & Tennis Clubs; the unofficial social heart of the Branksome Park community. From here, it is a short 0.2miles (approx. 5 mins walk) to Penn Hill Village, known for its independent retailers including award-winning Patisserie Mark Bennetts, gift shops, restaurants, bars and local services. The sandy beach at Branksome is accessible via off-road paths down through Branksome Park Woods and Branksome Chine to the sea. For those seeking city life, the train station at Branksome is just 0.5 miles away with a main line into London Waterloo in approx. 2 hours.
Guide to
Branksome Park
Branksome Park features some of the largest and most impressive properties in the area, some showcasing cutting-edge contemporary design and others maintaining the original character of the area.

To arrange a viewing on this property, just fill out the form below.
One of our team will be in touch shortly to confirm your appointment
