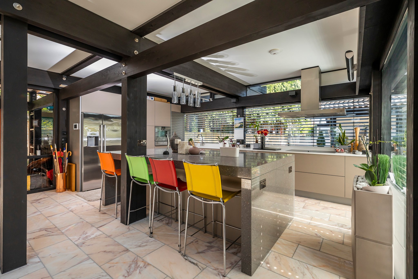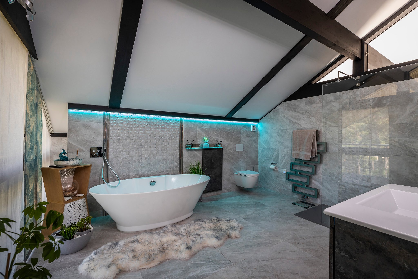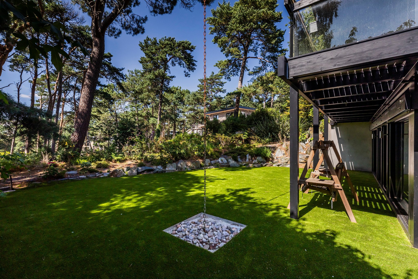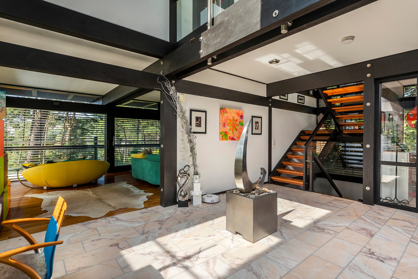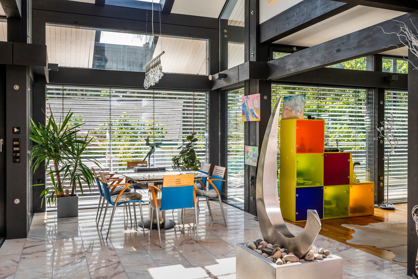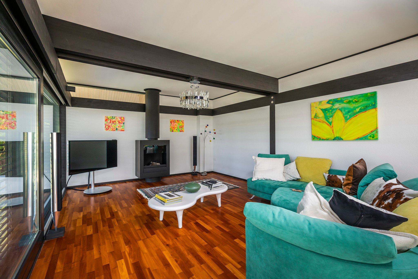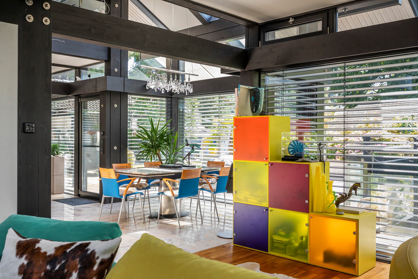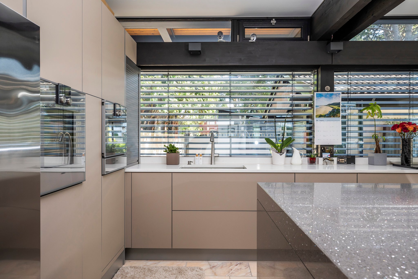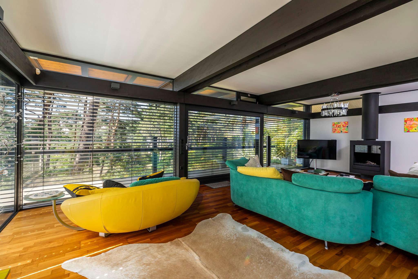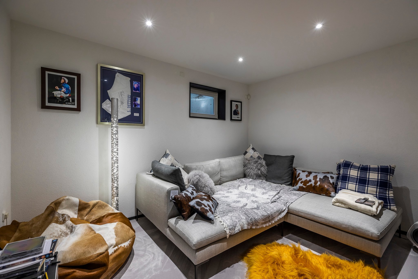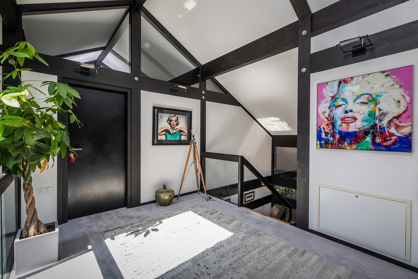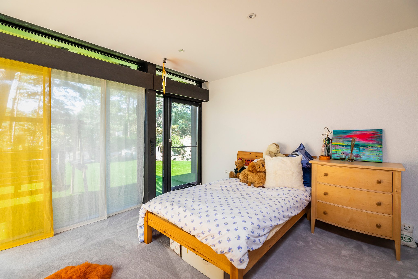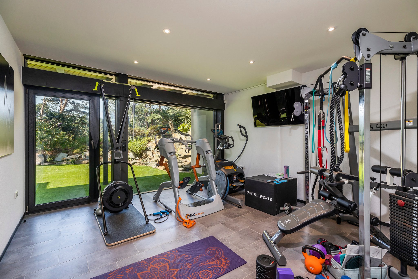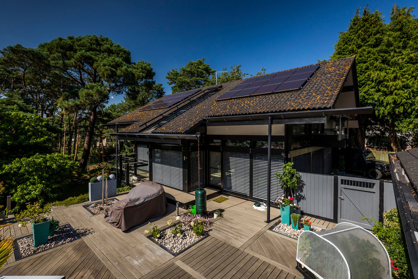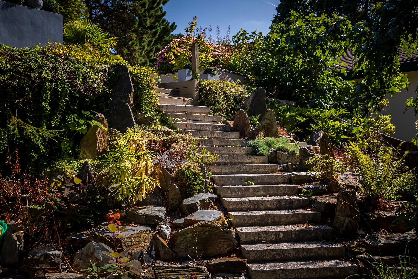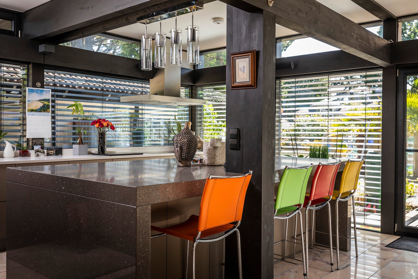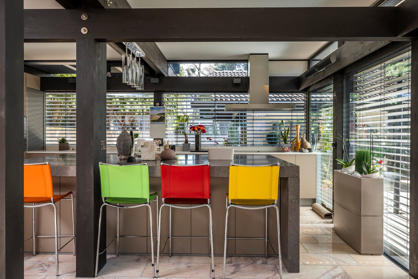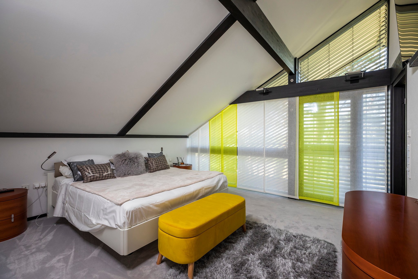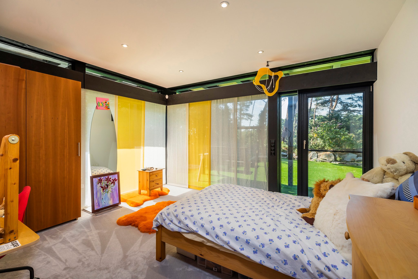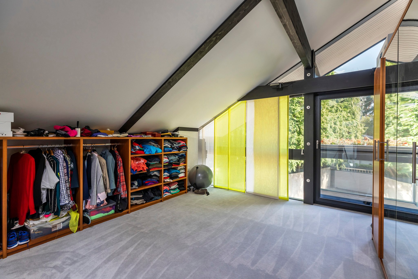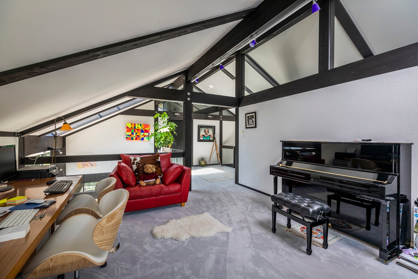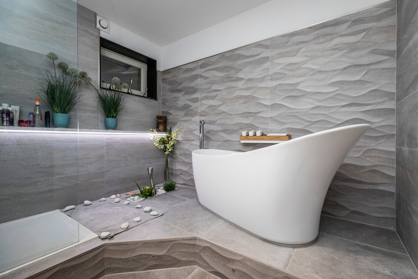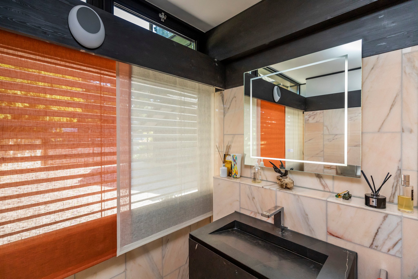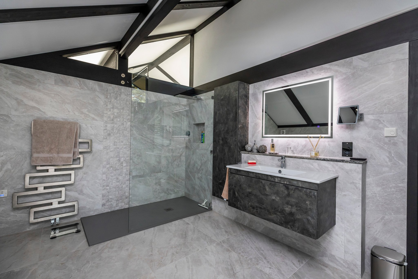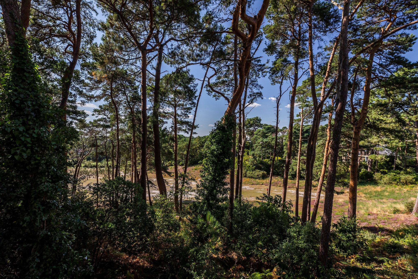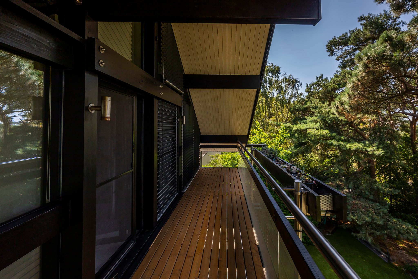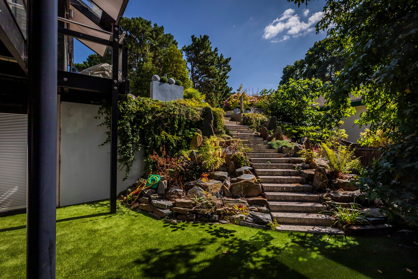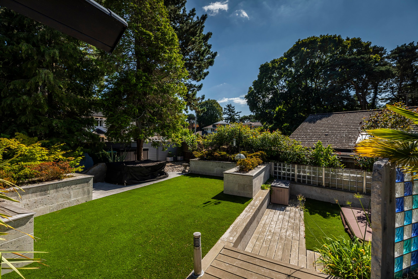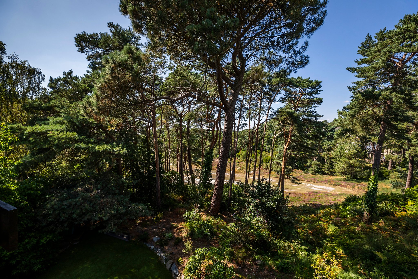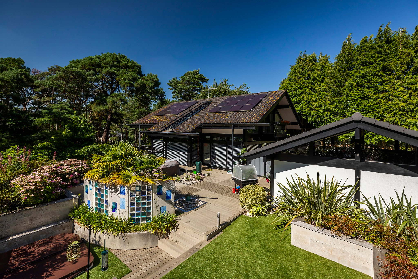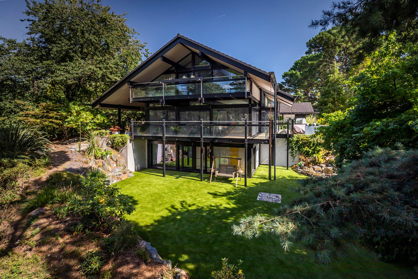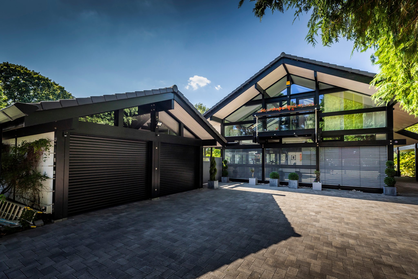
Links View Avenue, Poole
Guide Price
5 Bedrooms
2 Bathrooms
3 Reception Rooms
GARAGE
A rare opportunity to acquire an exceptional 4/5 bedroom Huf Haus located in a quiet cul-de sac, backing on to Parkstone golf course. This innovative, timbered, architecturally designed home will enhance your quality of life as sunlight and the natural world are brought directly into your living space. This home offers versatile accommodation over three floors and is presented in excellent order with a choice of reception rooms and a double garage, set within landscaped gardens.
5 Bedrooms
2 Bathrooms
3 Reception Rooms
GARAGE
Hidden behind secure gates at the end of of a quiet cul-de sac, this beautiful Huf Haus was built by the current owners. The plot was chosen for its lovely position, nestled between trees and enjoying beautiful views over the golf course.
The open-plan space and extensive use of glass fill this house with light. The double height atrium over the dining area gives a delightful sense of space. In the last year, the property has been extensively refurbished to include new kitchen and bathrooms, as well as re carpeting though out. The modern bespoke kitchen boasts a range of integral appliances complimented by a beautiful quartz worktop which extends to the central island and breakfast bar which divides the kitchen from the dining area.
The living room spans the width of the property and overlooks the golf course with its floor to ceiling windows and doors which open onto the balcony, whilst the log burner provides a wonderful focal point on a winter's evening. An open-tread stair case leads to the first floor galleried landing which overlooks the dining area and leads to the study/library. The main bedroom enjoys stunning views from the balcony and adjoins the luxury en-suite, with walking shower, bath and mood lighting.
The third bedroom is adjacent to the office and is currently used as a dressing room; both this room and the office share a balcony. On the lower level are three double bedrooms, one of which is currently used as a gym and a family shower room. In addition is a snug/ tv room making this an ideal floor for guests or teenage children. The utility room houses the boiler and manifold for the underfloor heating, making it an ideal drying space. From the kitchen, there is access to a large decked area.
The garden has been beautifully landscaped to include mood lighting and a water feature. Screened from the house is a hot tub and further dining area. Steps lead to the lower garden area which is laid to lawn and leads onto the golf course. In recent months, a number of trees have been removed to give a lovely open view of the golf course. To the side of the property is a large car port. A block paved driveway provides off-road parking for several cars. The double garage has two separate doors with part of the area being used as a gym with feature lighting. Other benefits include under floor heating, solid wood flooring as well as electrically operated security blinds throughout.
Location
Located in a prestigious road in Canford Cliffs and within easy reach of Penn Hill. Just over a mile away are the renowned local shores of Poole Harbour. At the end of the cul-de-sac is a footpath leading to a viewpoint, providing stunning views across Parkstone Golf Course to Poole Harbour.
Guide to
Canford Cliffs
Located on the clifftop just 1.5 miles away from Sandbanks, Canford Cliffs is a popular destination nestled in an elevated position between Lilliput and Branksome park, with access to the sandy beaches from several of its chines.

To arrange a viewing on this property, just fill out the form below.
One of our team will be in touch shortly to confirm your appointment
