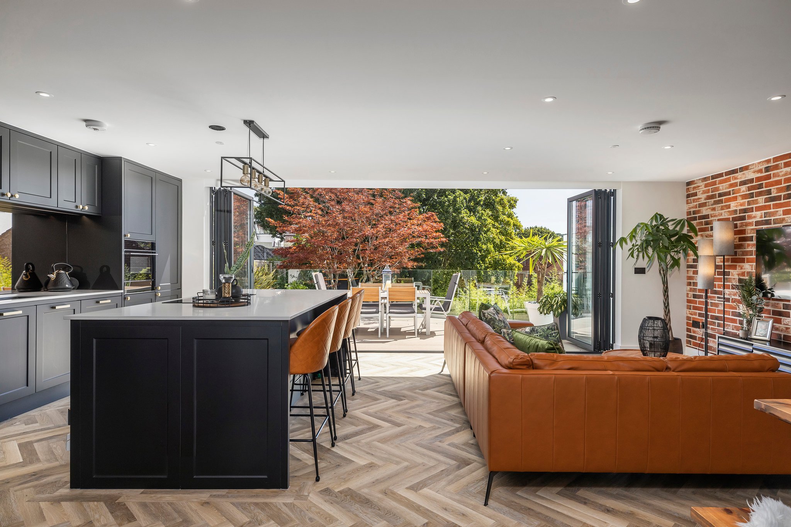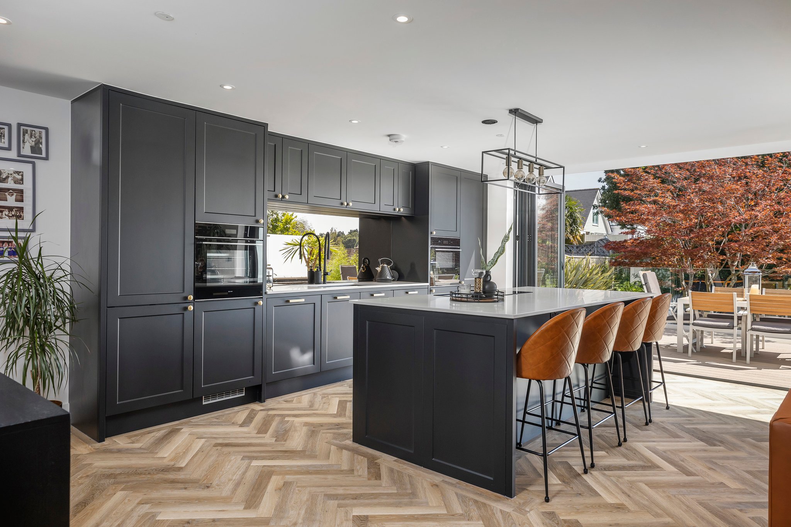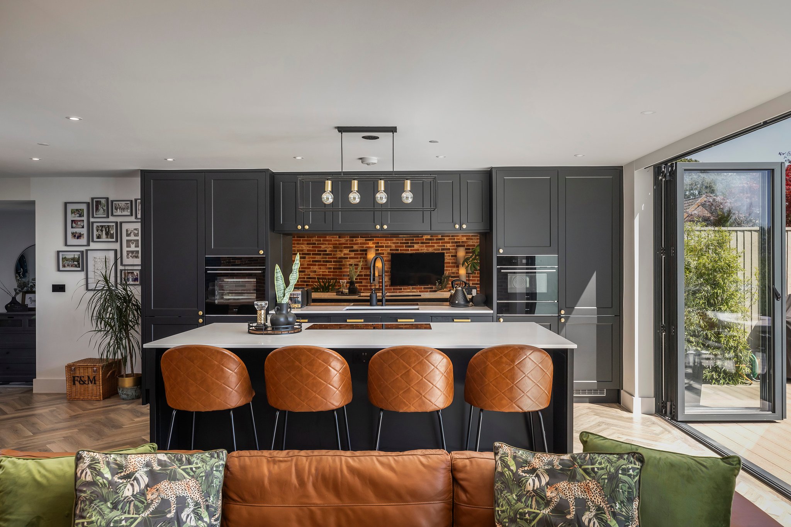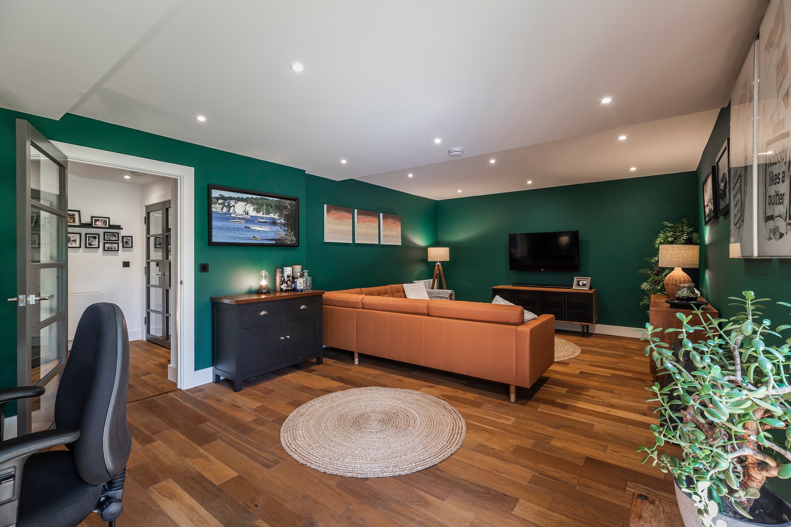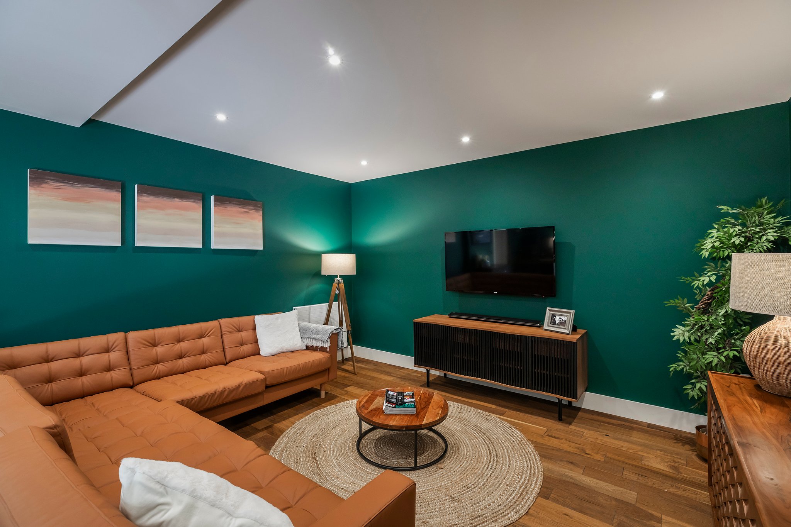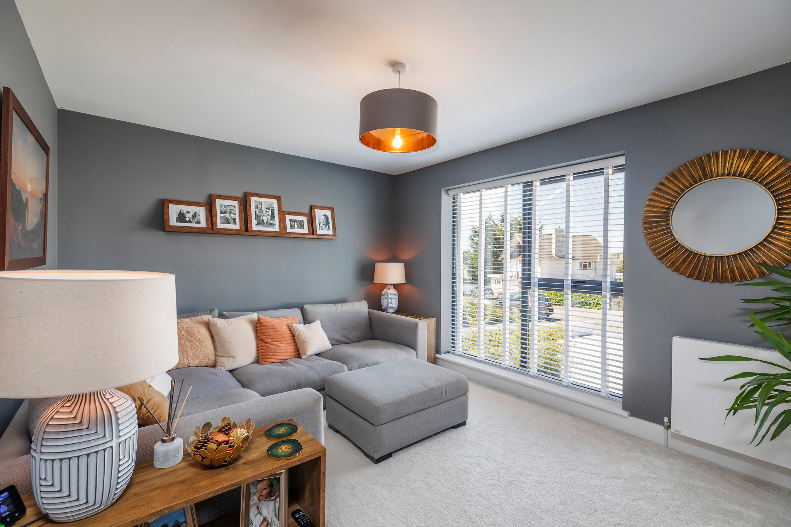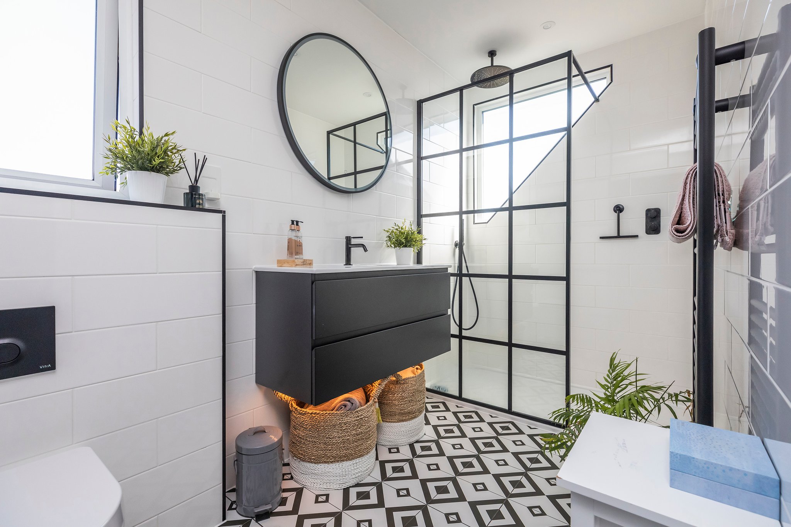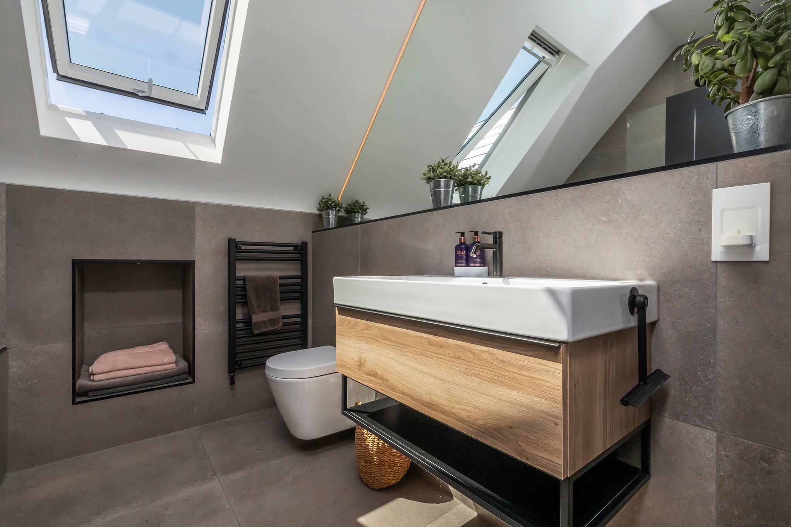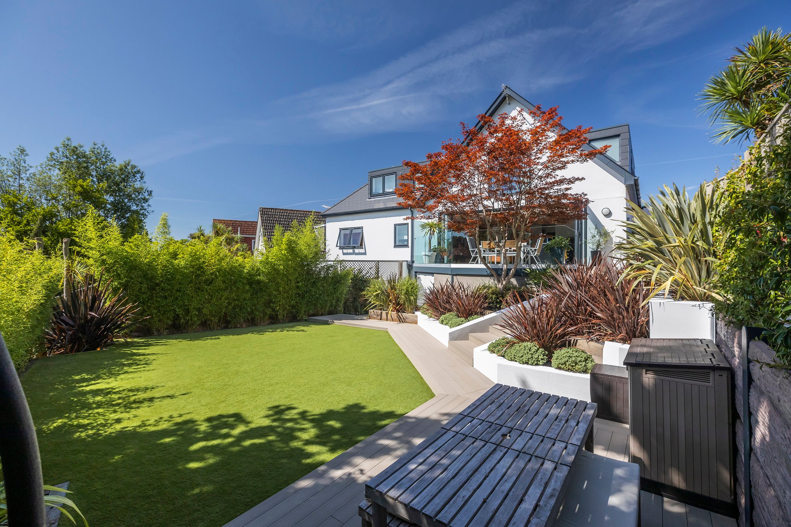Sale Agreed
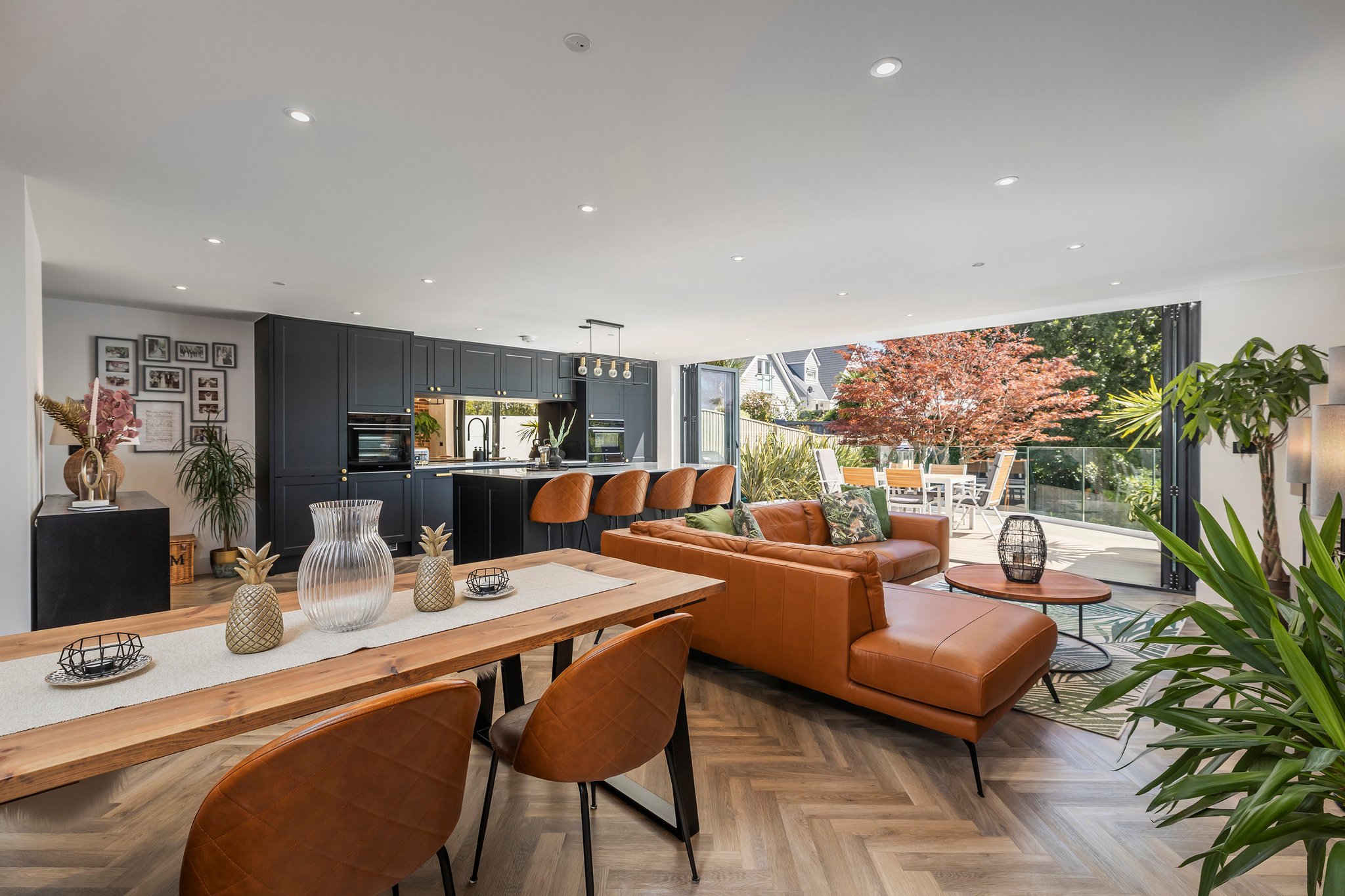
Mill Lane, Whitecliff, Whitecliff
Guide Price
4 Bedrooms
3 Bathrooms
3 Reception Rooms
GARAGE
Live like you're on holiday in BH14. A contemporary, 4 bedroom, family home, located in a quiet cul-de-sac location. This exceptionally well presented property benefits from a large open plan kitchen/dining/day room leading to a south facing rear garden, which has been landscaped for maximum enjoyment and minimum maintenance.
4 Bedrooms
3 Bathrooms
3 Reception Rooms
GARAGE
Immediately on entering this high specification property, the attention to detail is noted straightaway. The entrance hallway, with hanging and storage draws your eye to the rear access door and pathway to the garden, however a right turn takes you into the heart of this house, the kitchen/dining/day room. There are so many features worthy of note, the herringbone Karndean flooring covers this entire area with Slipbrick feature wall, creating a warm yet industrial feel. A stunning Shaker style kitchen is fitted with high end integrated appliances and an island unit providing storage, wine cooler, inset induction hob and breakfast bar. This area is further enhanced by the bi fold doors leading to the south facing terrace with storage under and just a few steps to the garden below. Also on this level is the formal lounge and guest bedroom with separate shower room. A sound proofed door leads you to the lower level. This provides a variety of options, however the present owners have created a study area with the remainder set up as media room, this leads to a tucked away courtyard and garden beyond. The garage/studio provides a good degree of storage with access to a wc and utility room. The first floor is accessed via a pocket door, creating a noise barrier from the ground floor. The principal bedroom has a stunning picture window with elevated view, extensively fitted with a range of wardrobes and a luxury fitted en suit shower room. The family bathroom, again luxurious in style with an indulgent TV to the end of the bath, perfect for both children and the older members of the family. All bathrooms have infra red sensor lighting. This services the other two bedrooms. Outside, the garden has been mainly laid to faux lawn with maturing borders and various dining areas and the front of the property provides ample off road parking which leads to the garage via an electric roller door. Seven years remaining on building warranty.
Location
Conveniently situated and within close proximity to many local shops, sporting and entertainment facilities. For the family and walking the dog is Whitecliff Harbourside Park, enjoying harbour views and footpath leading into Poole Park with its cafes and water sports facilities. Slightly further afield and in opposite directions are Ashley Cross and Lilliput both with a village style culture with many cafes, restaurants and privately own retail shops. For the sailor amongst you Salterns Marina, Parkstone Yacht Club and Parkstone Bay Marina are all near by. And of course the world renown Sandbanks sandy beach is less than three miles. Close by is Parkstone railway station perfect for the commuter, with a direct line to London Waterloo in approximately 2 hours. The property falls within the popular school catchment of Baden Powell Junior School.
Guide to
Lower Parkstone
Running between Lilliput, Ashley Cross and Branksome Park, Lower Parkstone features some beautiful family homes and apartments. It’s a popular neighbourhood amongst those looking for larger gardens that are found with many of the 1930s and Victorian homes, yet still within easy walking distance of Penn Hill, Ashley Cross and Lilliput.

To arrange a viewing on this property, just fill out the form below.
One of our team will be in touch shortly to confirm your appointment



