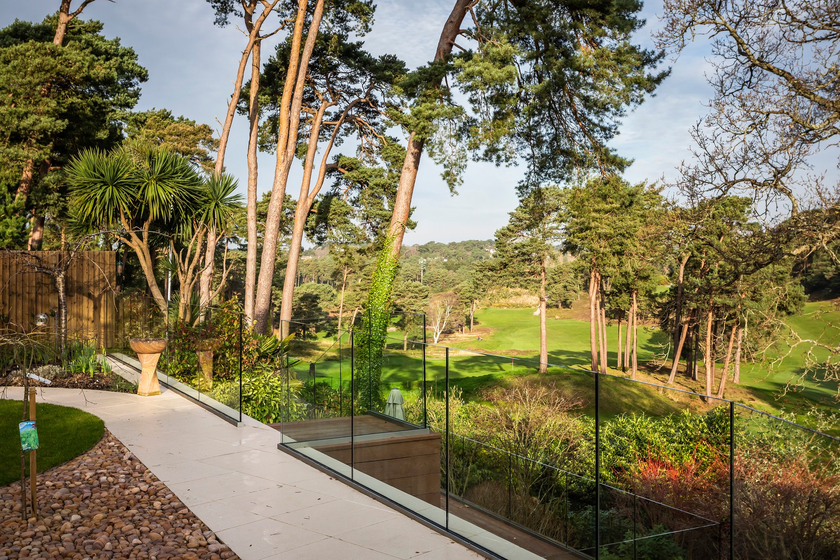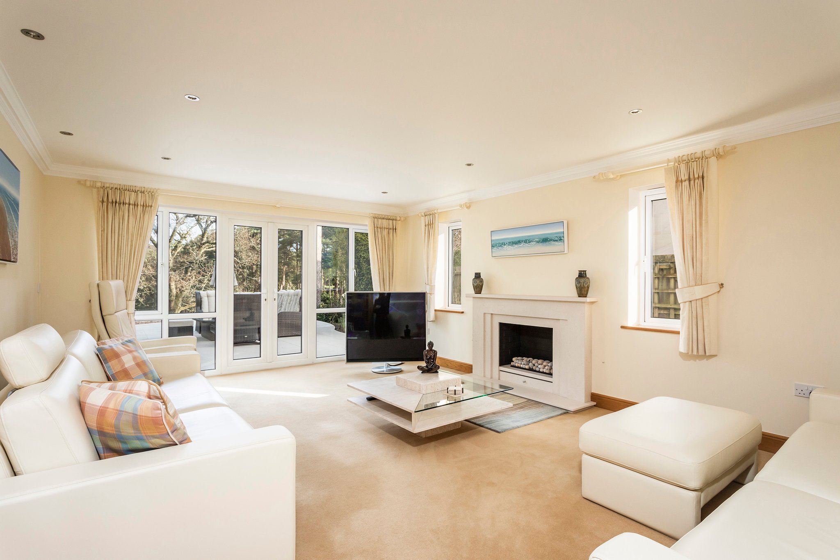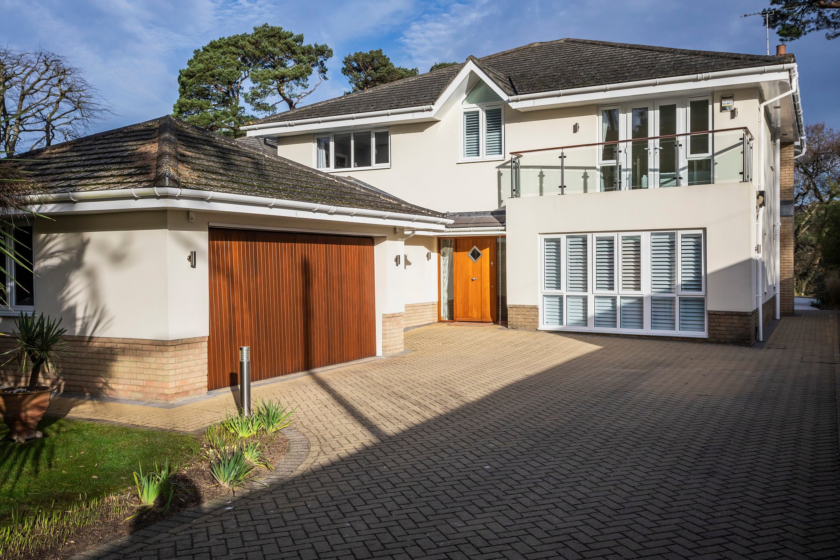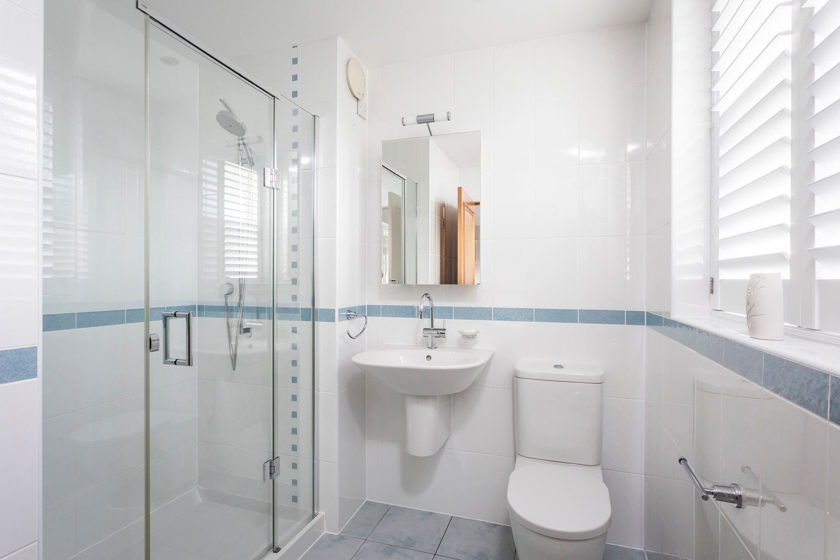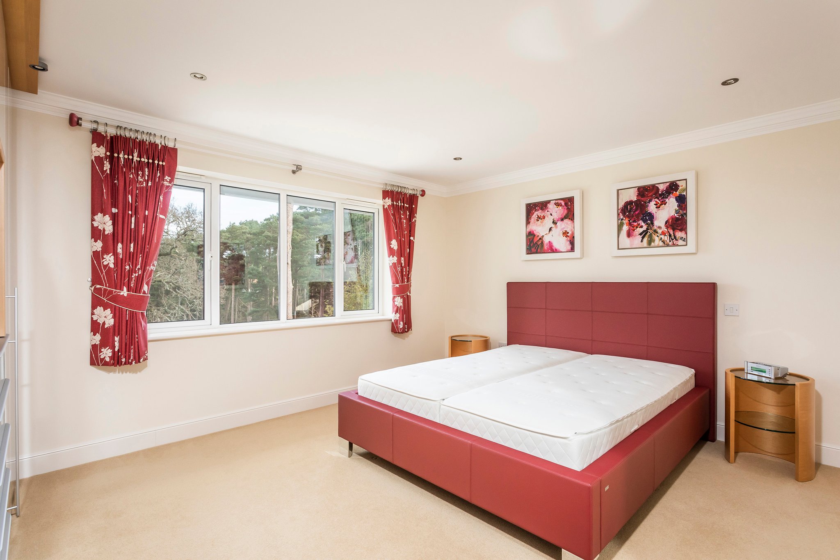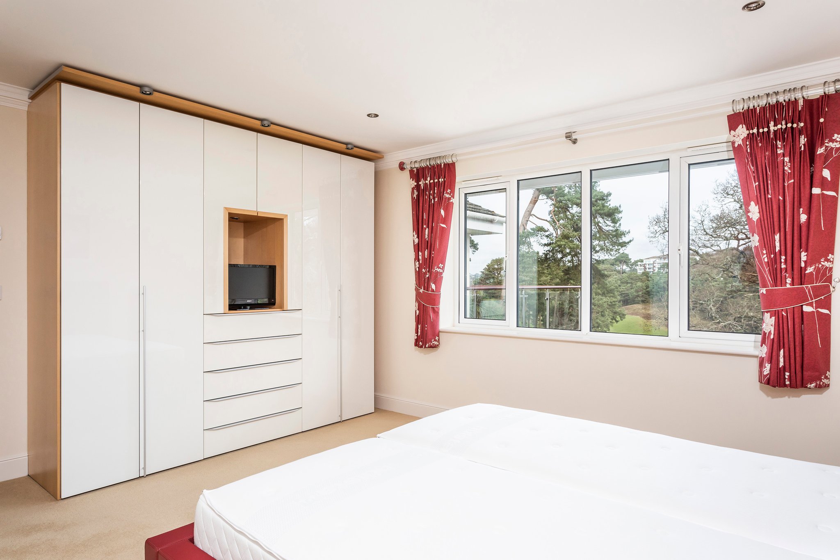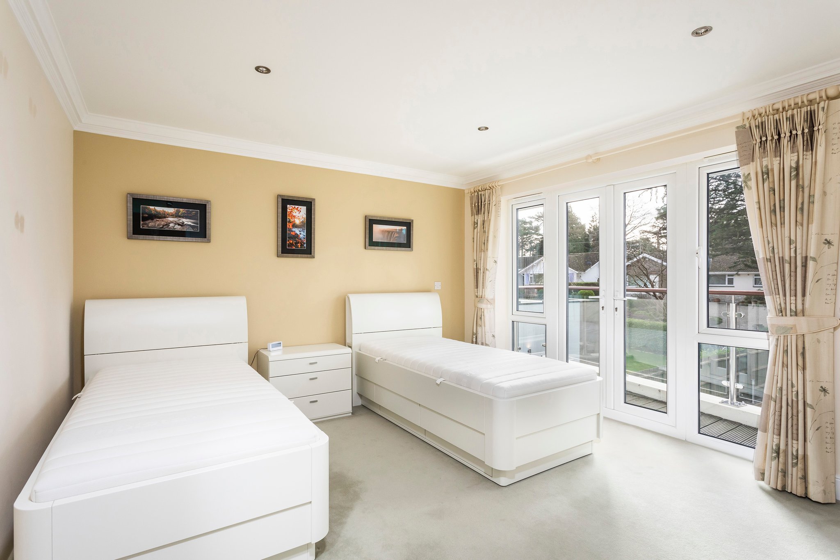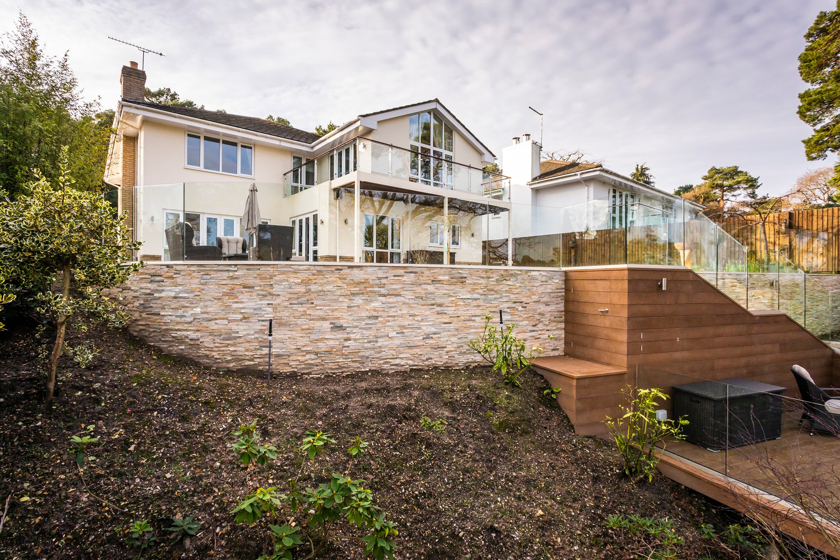Sold

4a, Nairn Road, Poole
4 Bedrooms
3 Bathrooms
3 Reception Rooms
GARAGE
Offering far reaching golf course views, this handsome modern home offers in excess of 3000 sq feet of well proportioned accommodation over two floors. 4 double bedrooms, three bathrooms, 2 en-suite, three reception rooms, underfloor heating throughout, modern fitted kitchen with central island, utility room, double garage, landscaped gardens. 600m from Canford Cliffs and under 400m from the local beaches.
4 Bedrooms
3 Bathrooms
3 Reception Rooms
GARAGE
A modern and beautifully presented 4 double bedroom house backing onto Parkstone Golf course with superb westerly views down the fairway. Built by locally renowned Primetower Properties approximately 15 years ago. Nestled behind secluded gates, an impressive entrance hall with a striking central staircase greets you as you enter the property. Your eye is immediately drawn to the far reaching views to the rear of the property from the kitchen / day room. The kitchen is beautifully appointed with a range of wooden kitchen units with a contrasting stone worktop and sociable central island. The kitchen offers space for a large dining table and seating area with access via double doors onto the garden. A good sized utility room is accessed from here. Double doors lead to the formal living room which enjoys the same stunning views of the golf course and has direct access onto the rear garden. There is a choice of two further reception rooms, one designed as a second formal living room. The study has been equipped with matching bespoke furniture. On the first floor are four double bedrooms. The master boasts an impressive vaulted ceiling with far reaching views of the golf course and a private balcony. The hülsta fitted dressing room offers well designed storage and beyond that is the recently modernised en-suite shower room with a luxury walk-in shower, his and her sinks and matching storage. The 3 further double bedrooms all have Hülsta fitted wardrobes with the second bedroom having its own en-suite, whilst the 3rd and 4th share the family bathroom. Outside, the garden has been recently landscaped with a lovely patio area which benefits from the sun due to the low pitched roof. A central lawn features with decorative planting and pebbles. A clear glass balcony parts with steps leading to a lower composite decked area with an attractive stone wall. Beyond that, the garden slopes down to the golf course with a private gate for those with membership. Behind the front gates is ample parking for several cars and a double garage with electric door.
Location
The property is just over half a mile from the award-winning beaches of Sandbanks. Backing onto Parkstone Golf Course, it is close to the shops, cafe's and restaurants of Canford Cliffs. The house sits within Lilliput and Baden Powell school catchment areas and Parkstone train station offers a direct link to London Waterloo in under two hours.

To arrange a viewing on this property, just fill out the form below.
One of our team will be in touch shortly to confirm your appointment
